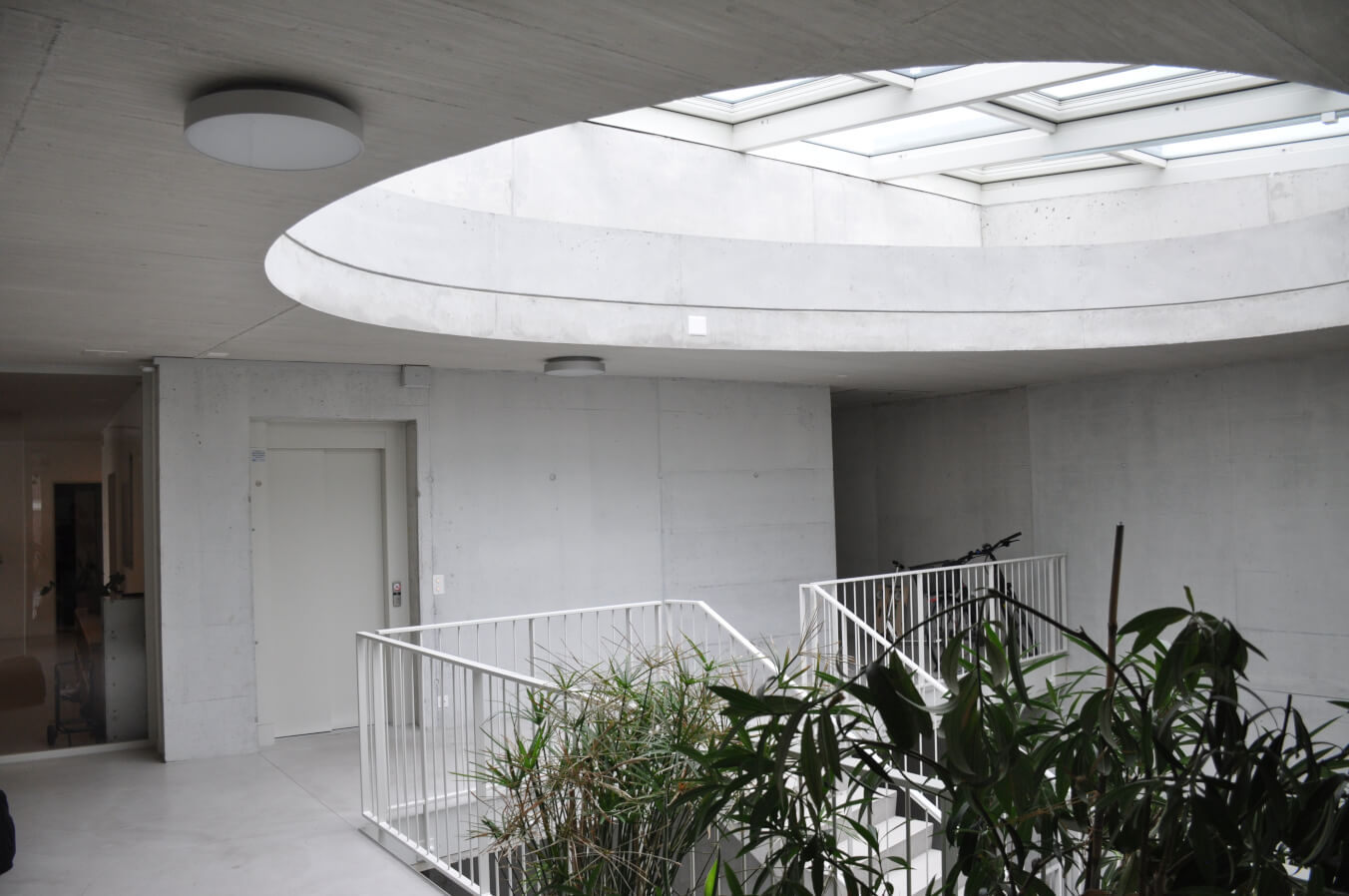Problem
A compact building volume with a low A/V ratio is one of the most important architectural measures to reduce the space heating requirement. At the same time, large building depths reduce the quality of natural lighting and create higher requirements for artificial light and ventilation. Which structural measures can be used to realise large building depths with natural lighting and ventilation?
Generic description
A compact building volume is described by the relation of the thermal building envelope area (A) to the enclosed or heated volume (V) as the A/V ratio. The smaller the A/V ratio, the lower the specific energy demand per m³ of heated space, all other conditions being equal. After the sphere, a cube-shaped body has the smallest A/V ratio, and with larger edge length the A/V ratio becomes smaller. The A/V ratio depends primarily on the absolute size of the building, but also on the shape, i.e. projections and recesses. These can significantly increase heat loss and thus heating consumption (Hegger et al. 2007, p. 86). With large building depths, roofed atriums provide lighting and ventilation for interior utility rooms while minimising heat loss. Atriums are often also used with weather-protected circulation areas for access and serve as meeting spaces. For the integration of the rooms adjacent to the atrium as usable spaces, the lighting must be ensured by a sufficient width and appropriate height, as well as the aeration and ventilation, in order to avoid overheating, especially in summer. For this purpose, the atrium roof is usually designed with an elevation. Ventilation in winter via normal windows leads to improved comfort, as the preheated air can be used (Hegger et al. 2007, pp. 101-103). Depending on the application and concept, access can be provided only via the atrium or via other options that open up the external facades. Thus, usable spaces can either be assigned to the atrium access only or to several accesses.
Example
All buildings located on the Hunziker site were designed according to the principle of a compact structure to enable thermal and cost efficiency. To achieve the goal of a 2000-watt quarter, robust low-tech strategies were used in this project. This is based on simple geometric factors such as the compactness of the building, the reduction of basement areas and the proportion of window areas, as they have a significant impact on energy performance, grey energy and construction costs (Hofer & Pestalozzi 2015, pp. 151-153).
In addition, some buildings have been realised with atriums and cluster flats. These are designed with different concepts: In ‘House I’ of the Hunziker site, for example, the kitchens of the flats are oriented with windows to the stairwell. This creates a semi-private interspace that facilitates relationships with the building community (Baugenossenschaft mehr als wohnen n.y.a). The same design of the windows in the interior as in the atrium also creates a relationship. In ‘House A’, too, the kitchens of the cluster flats are oriented towards the staircase and are also extensively glazed. This makes it possible to look through the rooms to the outside. In this way, the flats and their occupants have contact with the neighbourhood as well as with the building community. The stair hall, designed as an atrium, is the centre of the building, which also connects to the common rooms of the flats via windows and the floor covering. In addition, there are laundry rooms on each floor that promote exchange among residents (Baugenossenschaft mehr als wohnen o.J.b).
In ‘House K’, two interlocking staircases have created a meeting space that brings light into the depths via staircase eyes and extends into the interior of the flats – the entrance area of the flats is glazed and designed with an anteroom where residents can park bicycles, for example (Baugenossenschaft mehr als wohnen o.J.c). As in ‘House M’, a generously glazed communal laundry room on the ground floor opens onto the atria.
La Borda has a central courtyard with a raised atrium roof that functions as a warm social meeting point and provides light to all the residential units organised around it. The polycarbonate roof of the atrium captures the sun’s heat in winter, acting like a greenhouse. In summer, it provides additional ventilation (Kafka 2020).
An important historical example is the Familistère in Guise (France), which the factory owner and utopian socialist Jean-Baptiste André Godin had built for his workers and their families from 1858 to 1883. In the castle-like complex, three large residential blocks each enclose glass-roofed inner courtyards from whose galleries the flats are accessed (Bauwelt 2004).
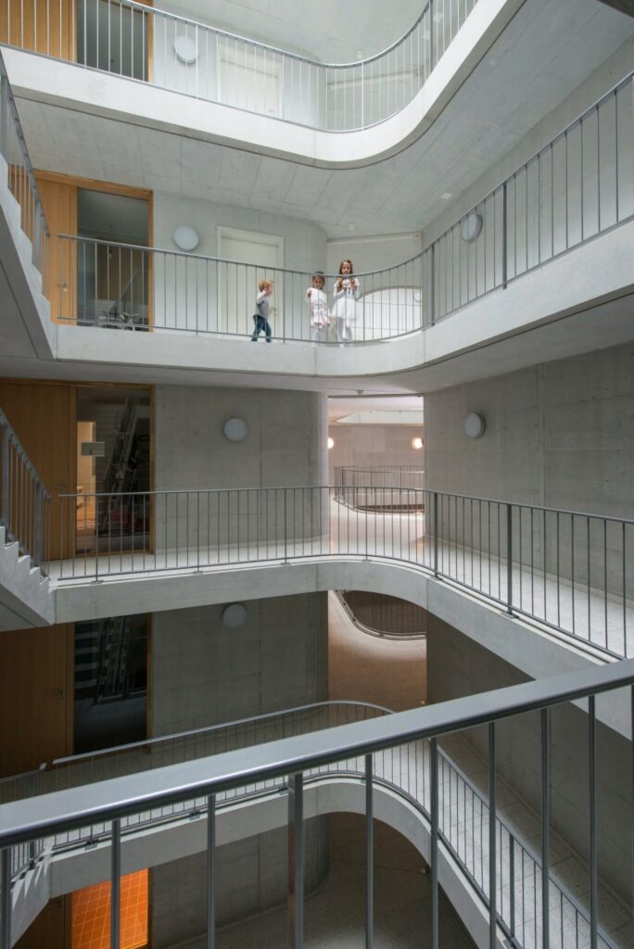
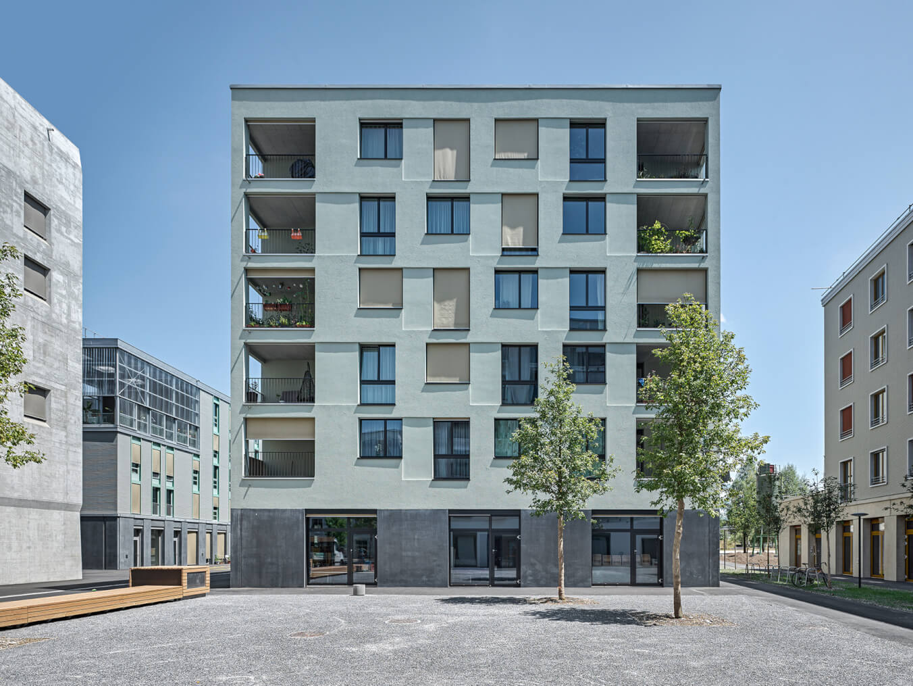
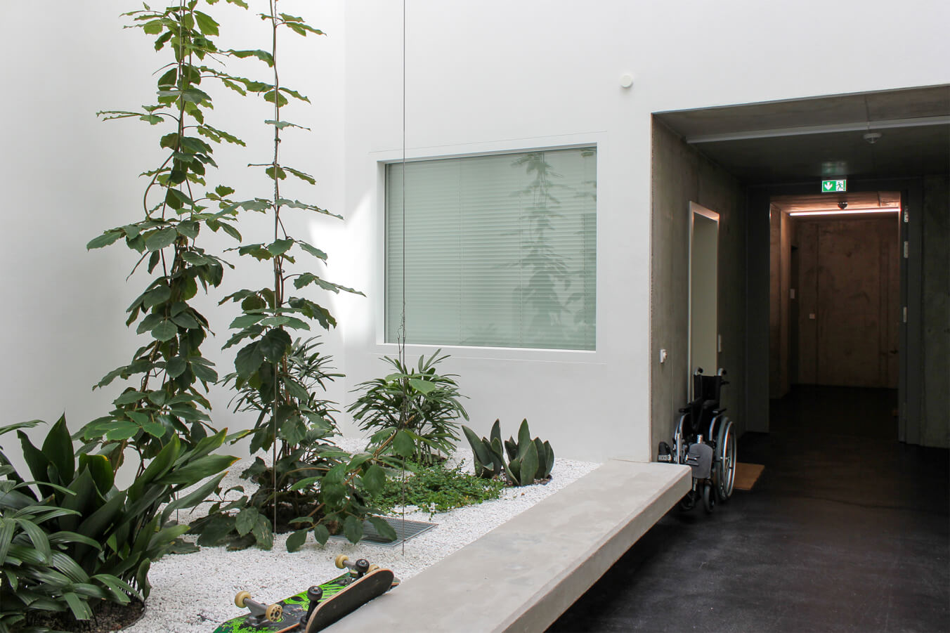
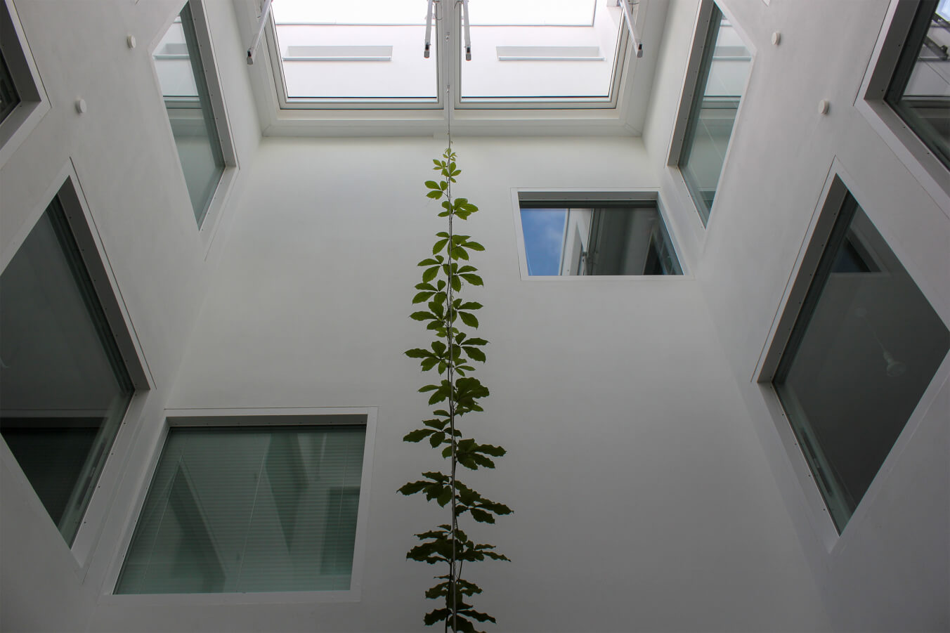
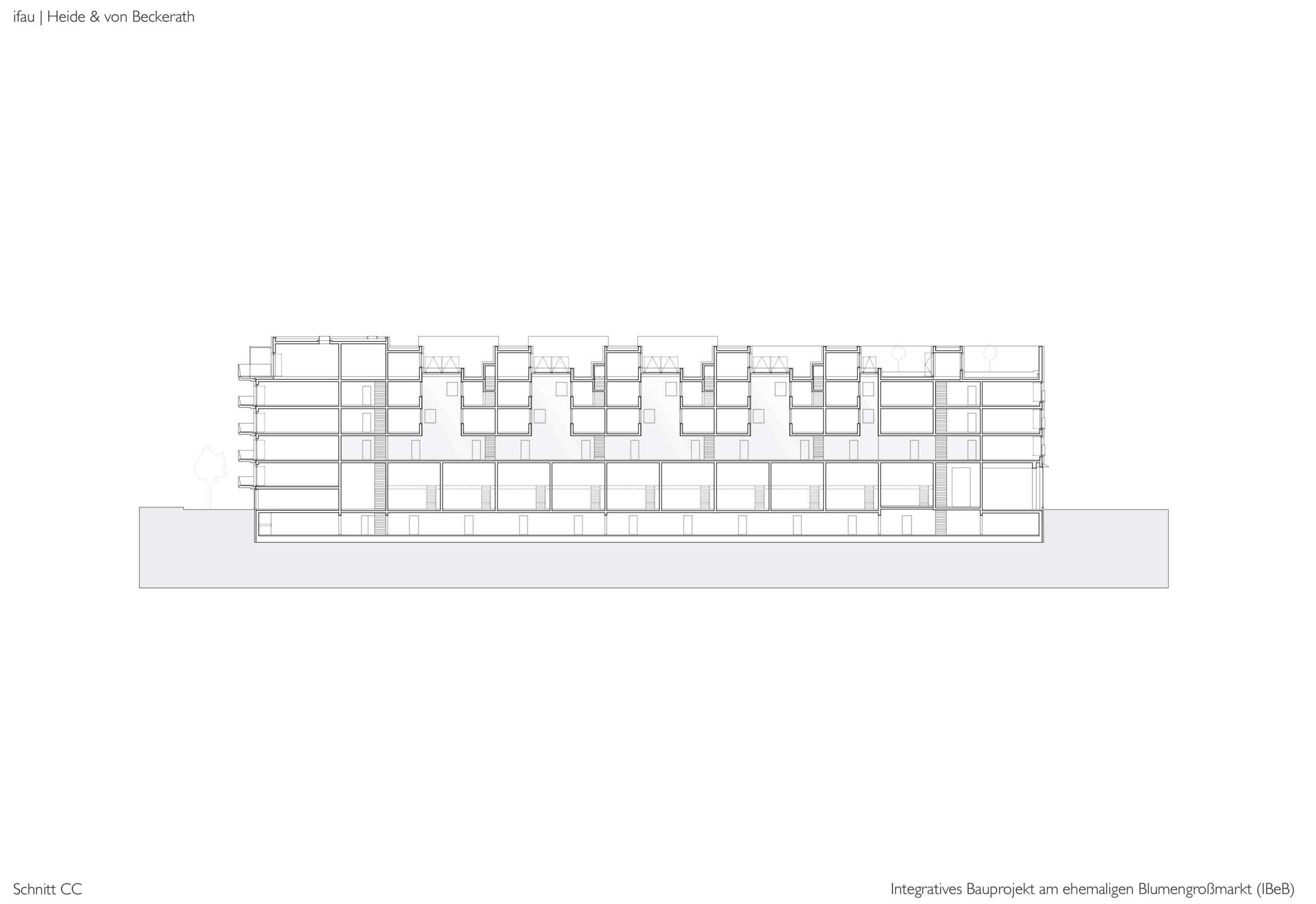
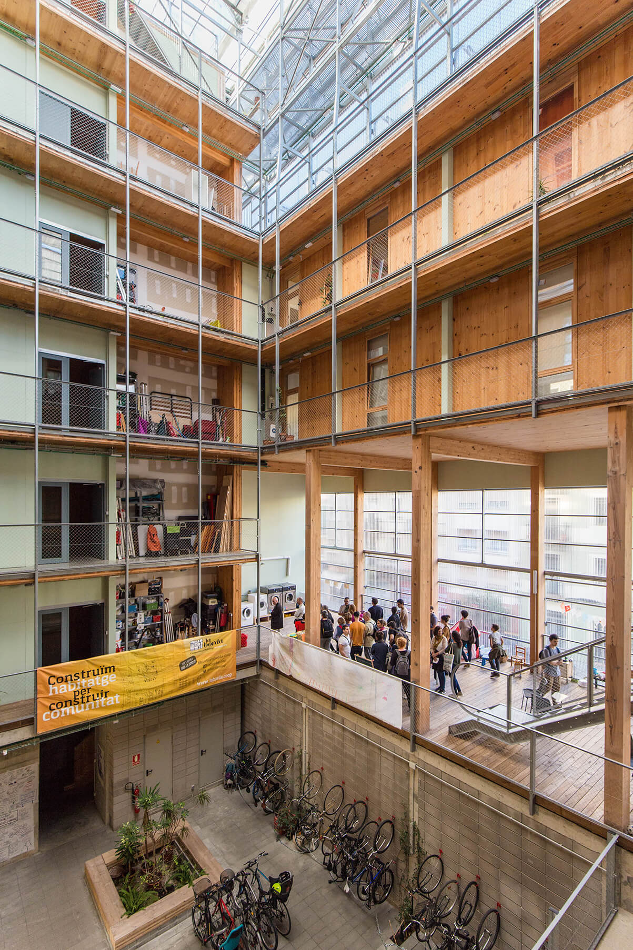
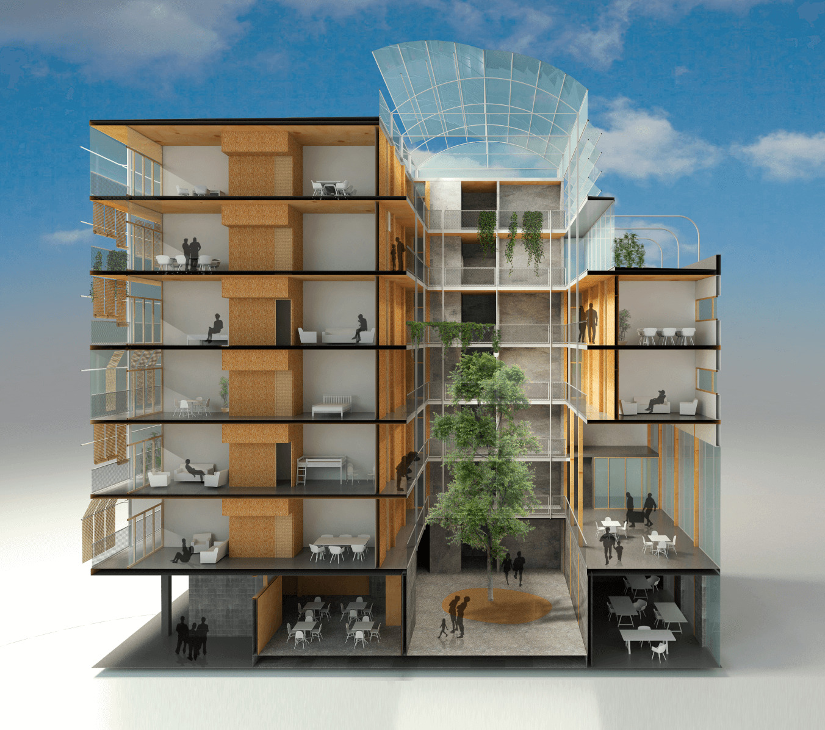
Lessons learned and synergies
The design of building structures is limited by the depth of exposure. By combining a compact building structure with one or more atriums, even greater building depths with a low A/V ratio can be implemented. In addition, the atrium can be designed as an attractive access situation and meeting zone with visual relationships that creates space for encounters and promotes exchange between residents. This combination represents a low-tech solution for saving energy. A compact design saves costs in the production of the façade, the subsequent heat requirement and enables short distances to be covered. Considerations such as a compact structure should be included at the beginning of a design, as this has a major impact on the performance and equipment of a building. Larger building depths can also be used to implement new forms of living, such as cluster flats. Atriums should be designed with sufficient usable space so that they do not function purely as circulation areas. Deep buildings can also be used to put “difficult” urban plots to good use.
Sources
Baugenossenschaft mehr als wohnen (n.y.b): Dialogweg 6, 2015. Accessed on 30.03.2021 from https://www.mehralswohnen.ch/hunziker-areal/das-quartier/dialogweg-6/?L=0
Baugenossenschaft mehr als wohnen (n.y.c): Genossenschaftsstraße 18, 2015. Accessed on 30.03.2021 from https://www.mehralswohnen.ch/hunziker-areal/das-quartier/genossenschaftsstrasse-18/
Bauwelt (2004): Utopia gestern. Bauwelt Heft 27–28.04, 23. Juli 2004
Hegger, M., Fuchs, M., Stark, T. & Zeumer, M. (2007): Energie Atlas. Nachhaltige Architektur. 1st edition, München: Birkhäuser Verlag für Architektur.
Hofer, A. & Pestalozzi, M. (2015): Mit Lowtech auf dem Weg zur 2000-Watt- Gesellschaft. In Hugentobler, Hofer & Simmendinger (Ed.), Mehr als Wohnen (p. 151-154). Berlin, Boston: Birkhäuser.
Kafka, G. (2020): Sustainable building, sustainable living: La Borda, Barcelona by Lacol. Accessed on 06.04.2021 from https://www.architectsjournal.co.uk/buildings/sustainable-building-sustainable-living-la-borda-barcelona-by-lacol
Umweltbundesamt (2020): Indikator: Energieverbrauch für Gebäude. Accessed on 06.04.2021 from https://www.umweltbundesamt.de/daten/umweltindikatoren/indikator-energieverbrauch-fuer-gebaeude#die-wichtigsten-fakten
