IBeB: is the result of a concept-linked award procedure and combines living and working in the centre of Berlin.
The integrative construction project at the former Berlin flower market (short IBeB) is a mixed use building, which includes owner-occupied, cooperative apartments, ateliers and atelier apartments, primarily realized as duplex apartments. The access area, designed as rue intérieure, functions as a spacious, interior communal area. Besides, there are two communal roof terraces. The fixed proportion of owner-occupied and cooperative housing ensures affordable rents in the long term.
The IBeB project particularly stands out for its strong participatory planning process, which allowed a diverse and solidarity-based housing project to emerge. The architects were part of the planning process from the beginning and collaborated with the self-building cooperative. Thus, planning steps were to a large extent decided collectively. In the case of the complex ceramic tiles, no consensus could be found within the community, so that only those who were in favor of the implementation paid for it.
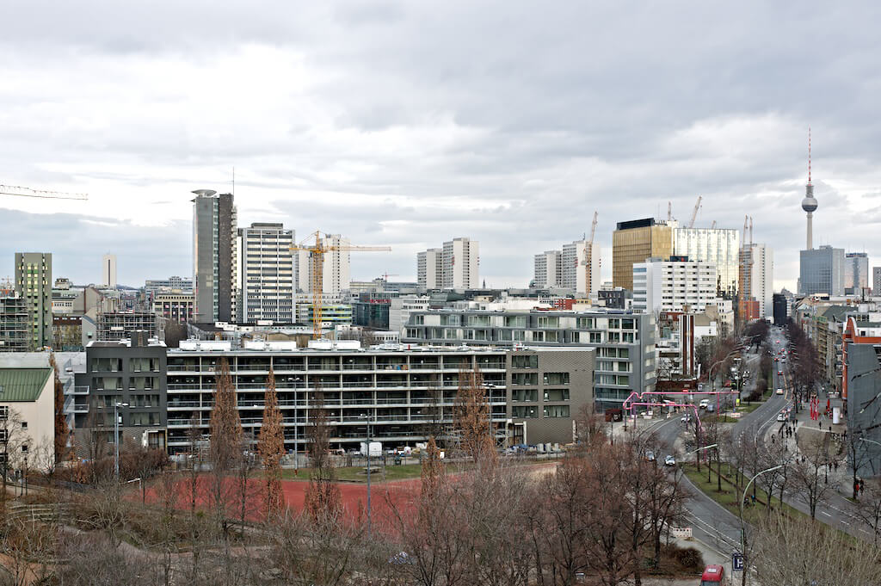
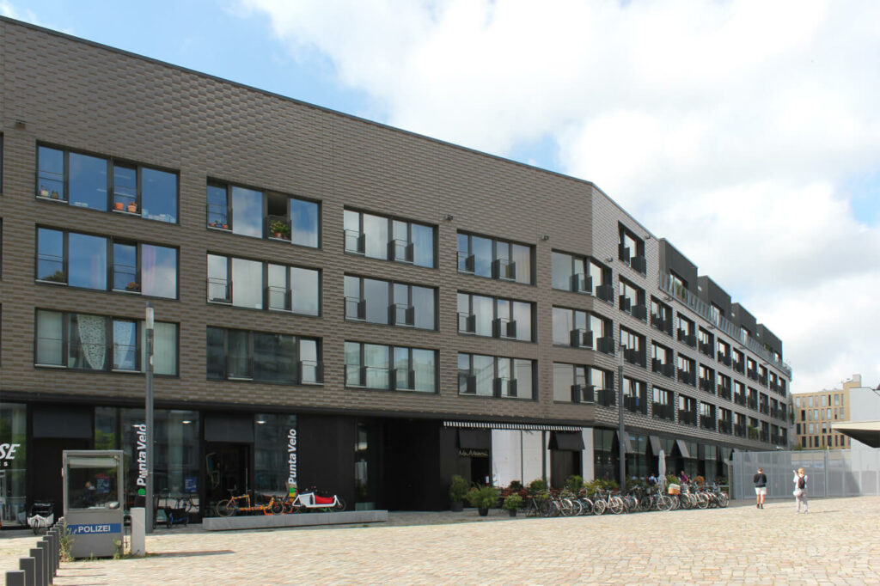
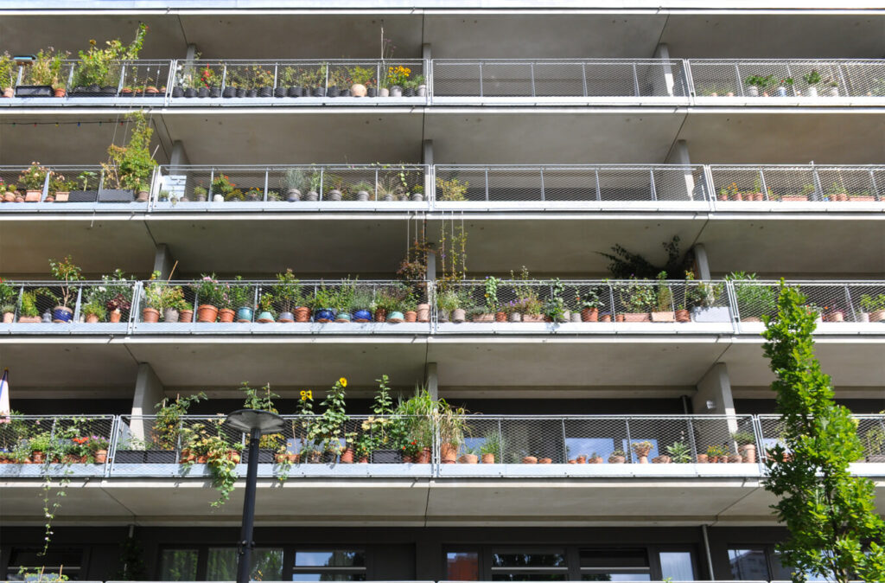
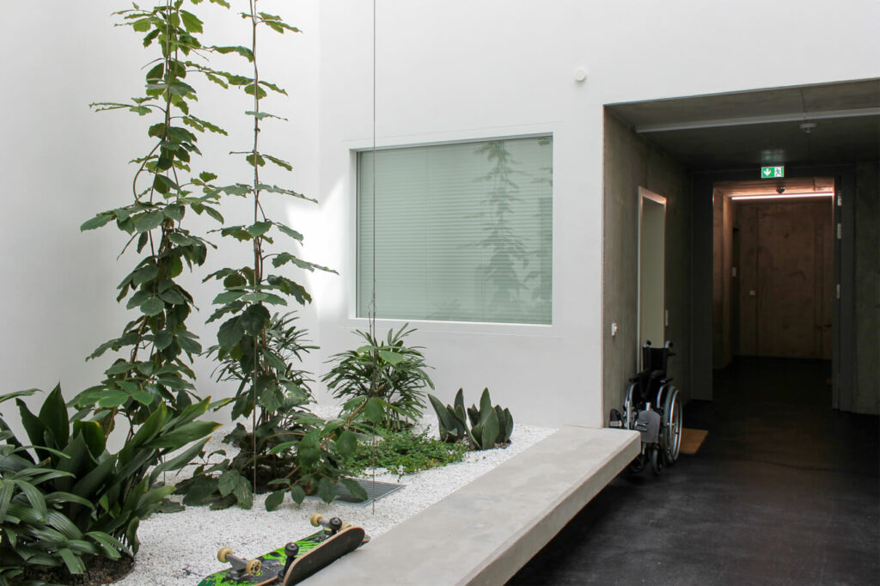
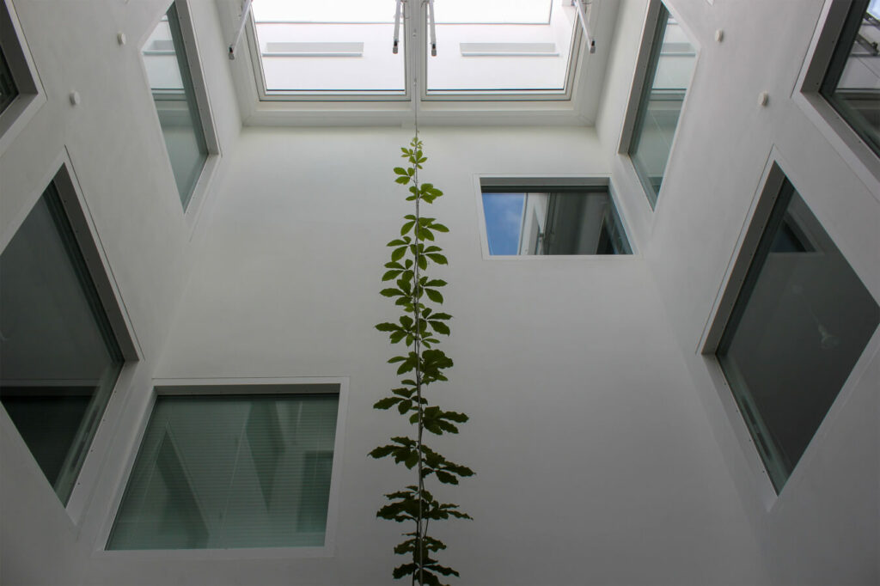
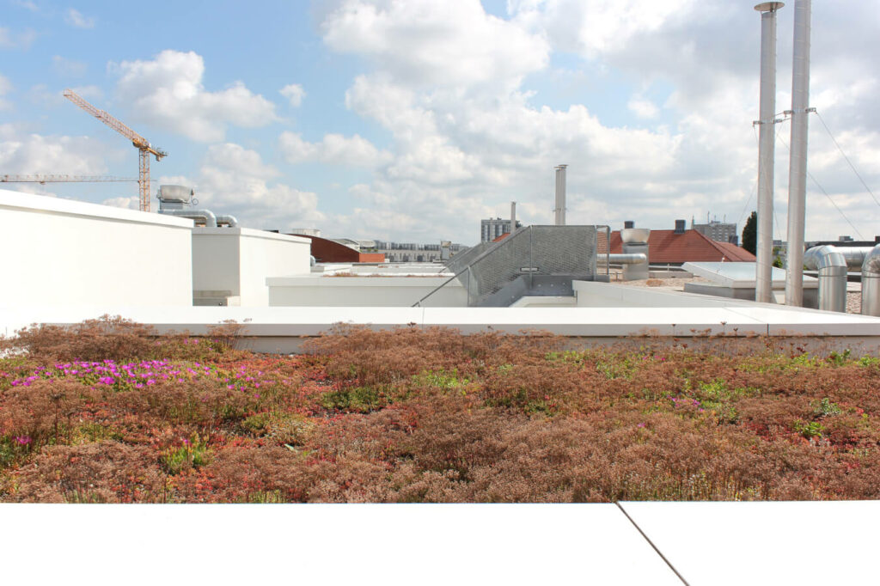
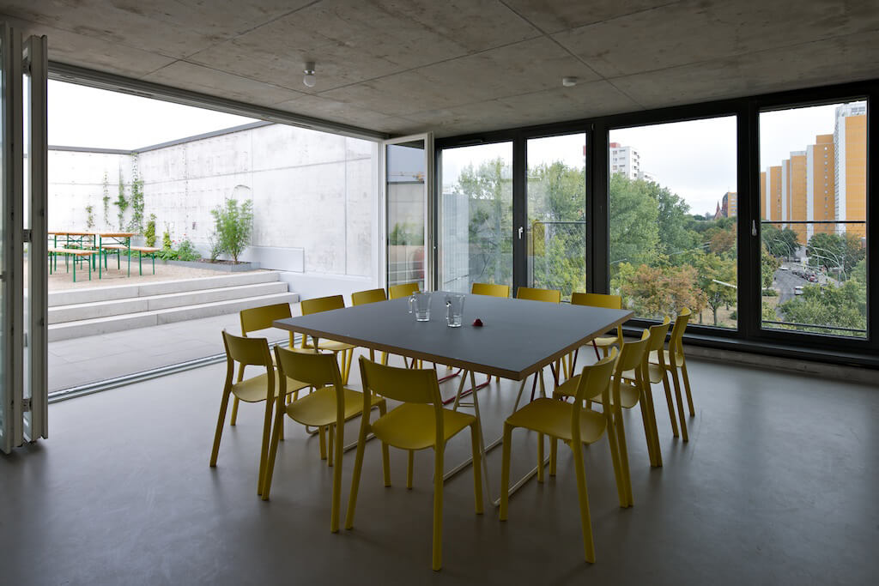
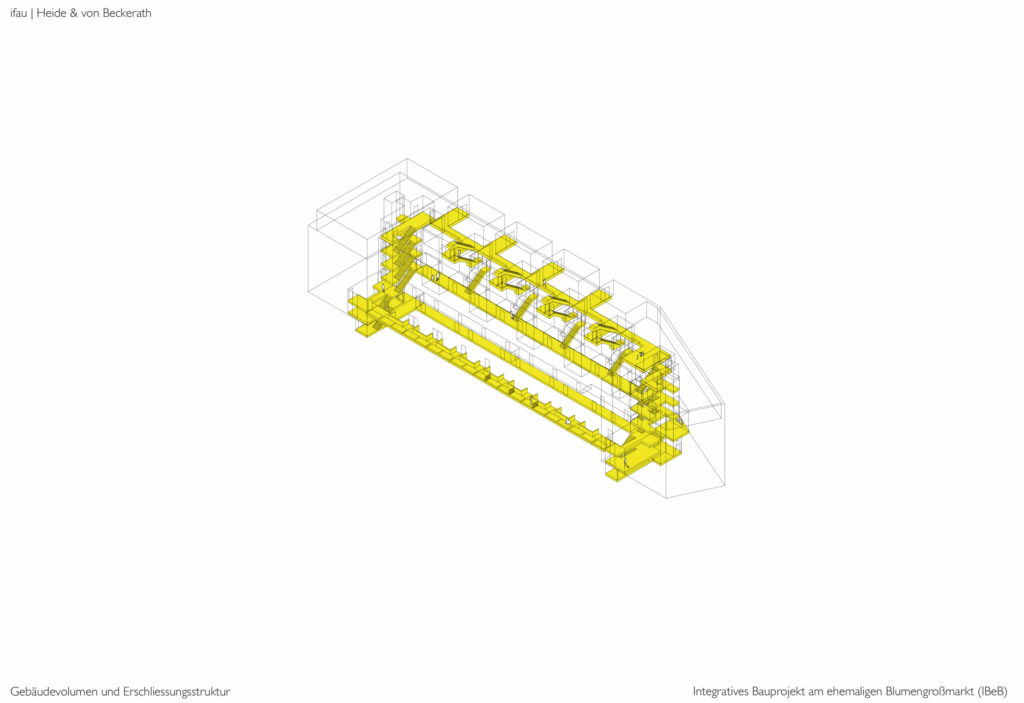
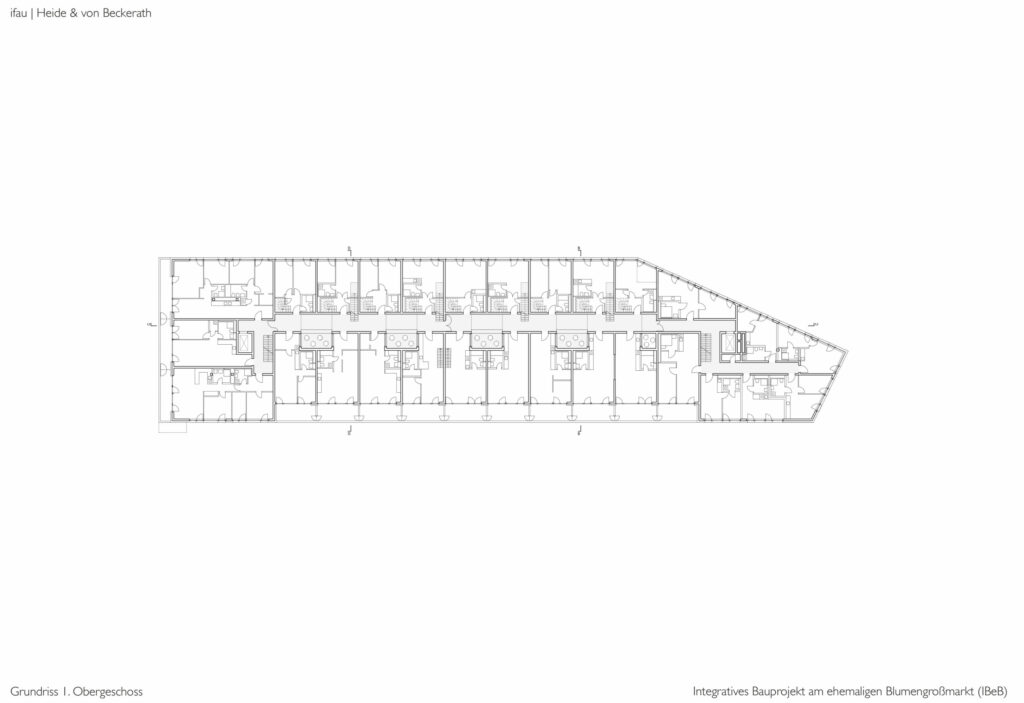
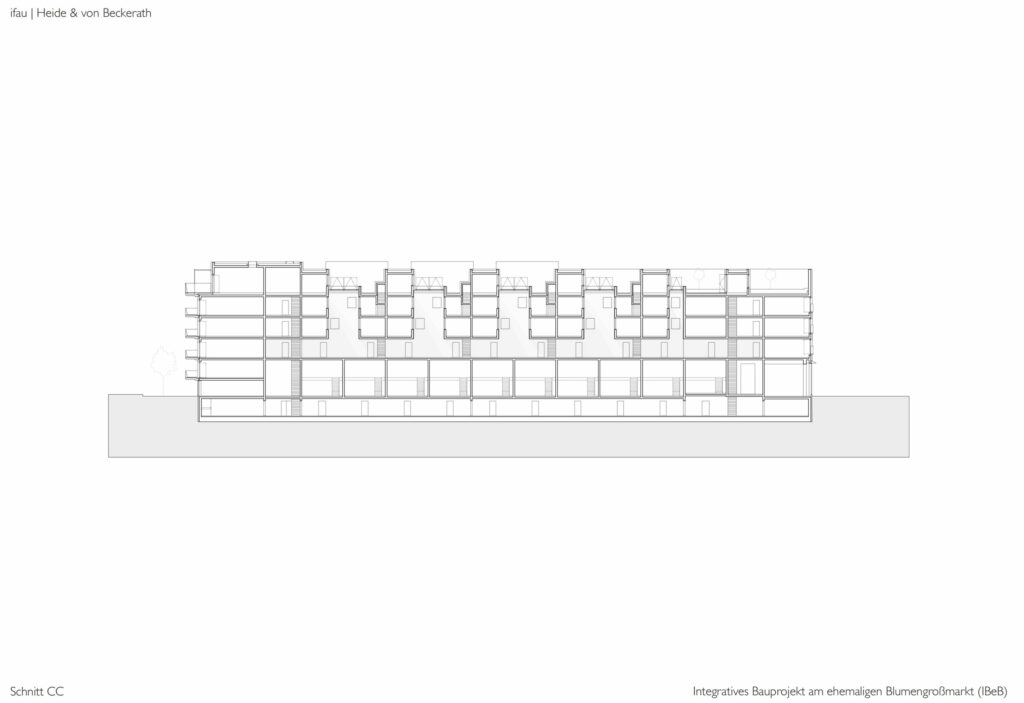
General information
| Architects | ARGE ifau | Heide & von Beckerath |
| | |
| Owner | IBeB GbR (self-building cooperative Berlin; Ev. Gemeindeverein der Gehörlosen in Berlin, private owners) |
| | |
| Address | Lindenstraße 90/91, 10969 Berlin |
| | |
| Construction period | September 2015 – July 2018 |
| | |
| Construction | Concrete bulkhead system cross-wall construction |
| | |
| Space | Total 87 units: 66 residential units (7000 m², of which 75% are owner-occupied, 25% cooperative rental), 3 commercial units (1692 m²), 17 ateliers |
Sources
IBeB – Integratives Bauprojekt am ehemaligen Blumengroßmarkt (n.y.): IBeB. Retrieved from https://ibeb.berlin (02.08.2021)
Heide & von Beckerath (n.y.): IBeB. Retrieved from https://heidevonbeckerath.com/single/ibeb (02.08.2021)