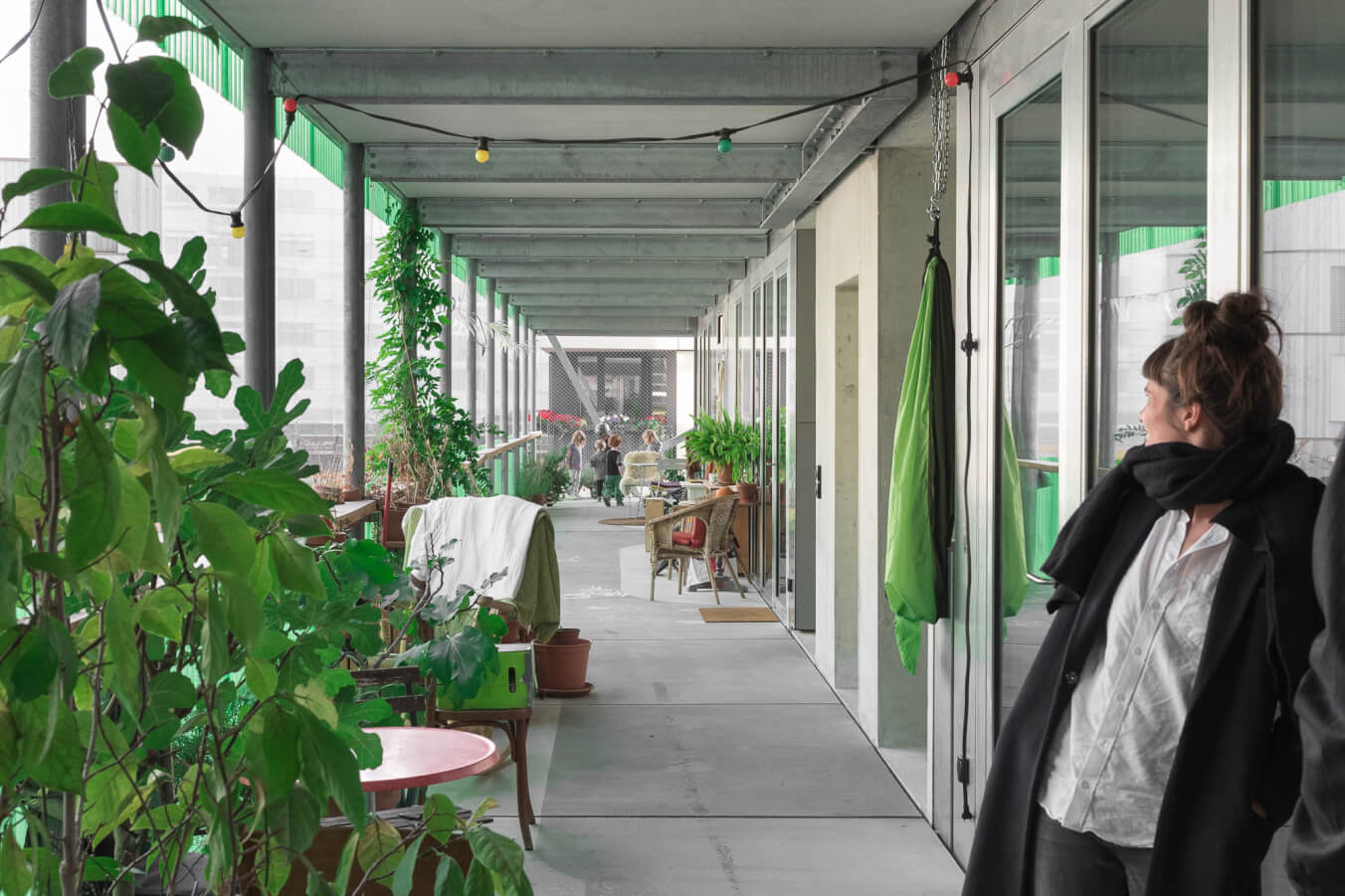Problem
Community terraces form the heart of a building complex and can function both as public building access and as shared terraces and informal meeting places for the neighbourhood. How can staircases be designed and integrated to enable encounters and community and to connect various uses?
Generic Description
A community terrace is often an exterior balcony, similar to a pergola, which allows access to the individual apartments and thus functions as a public staircase accessible to all users. In case the width of the terrace is above-average and do not serve as escape passageways, they can be furnitured and used as common areas. The terraces function as a token gesture to the outside and interact with their surroundings.
Example
The multigenerational house Heizenholz (cooperative: Kraftwerk1) consists of a new building and old buildings from the 1970’s. The building blocks are connected via a middle section, which is composed as a terraced area starting on the first floor and continues passing all apartments up to the roof and invites people to play, eat and linger. Thereby, the terrace functions as public access to the apartments as well as a private outer area allocated to the apartments. Since the balcony doors facing the communal terrace cannot be locked, the interior staircase cannot be replaced in its function (Hoffmann & Huber 2014, p. 54).
The kitchen and living rooms open to the terrace commune and provide insights to the apartments, which generates frankness, whereas the sleeping rooms are located on the quiet forest side and keep intimacy. In order to counteract discussions due to the distribution of tasks and affiliations, the terrace commune is professionally cleaned. The costs are paid proportionately with the rent.
The Stadterle project has wide pergolas, which on the one hand serve as building access and on the other hand as common areas for the attached apartments and thus contribute to a stronger community life (Prytula et al. 2020, p. 102).
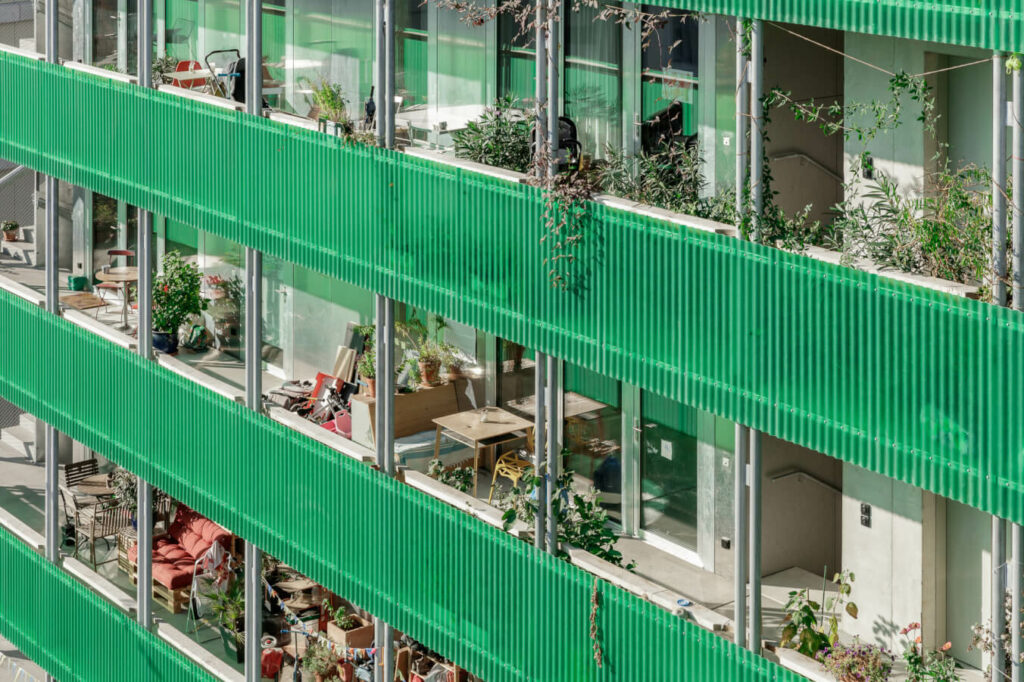
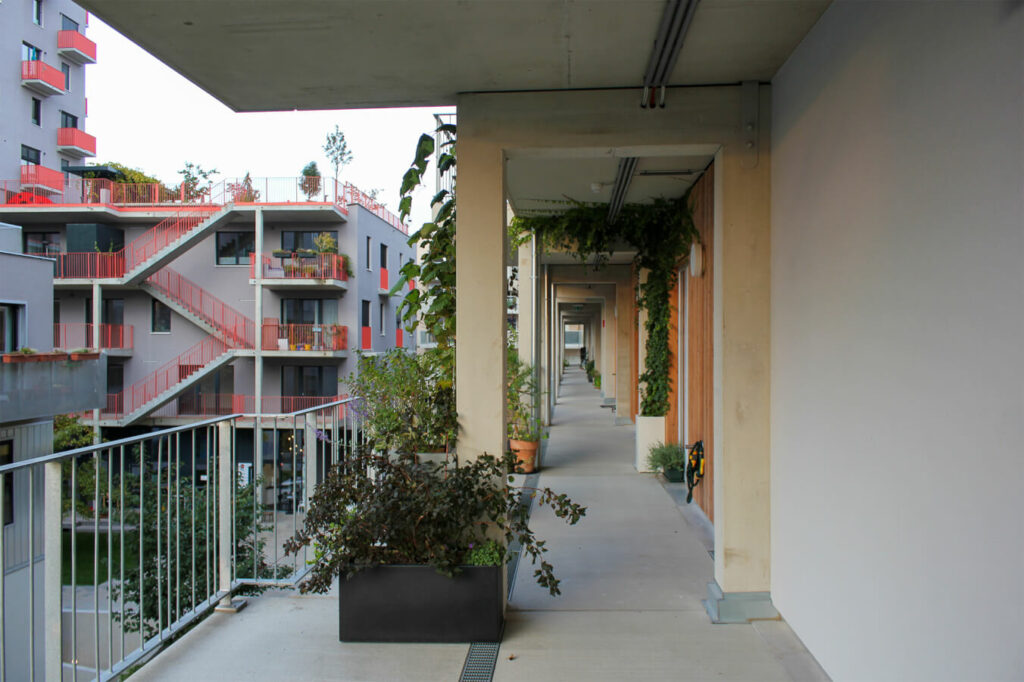
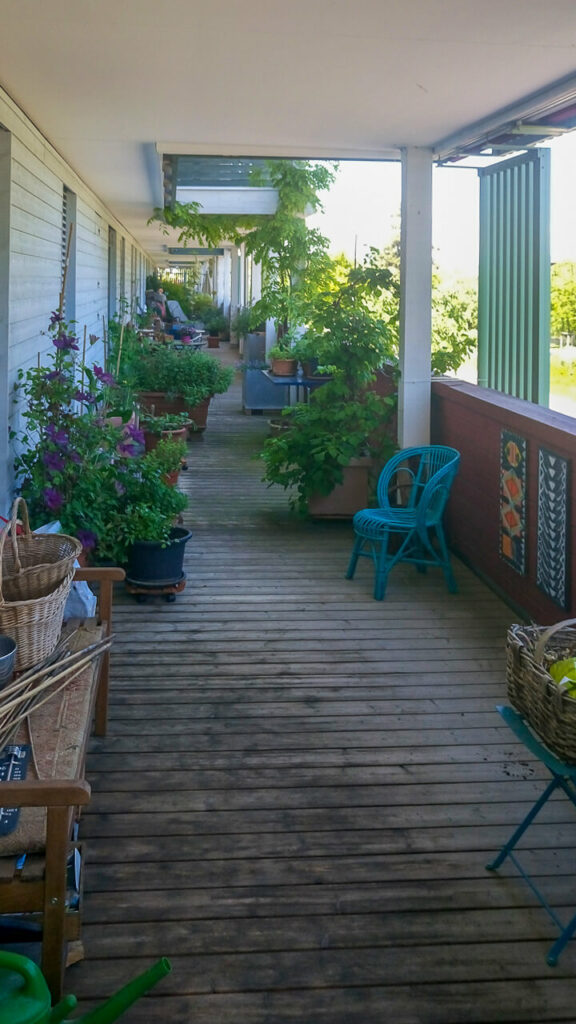
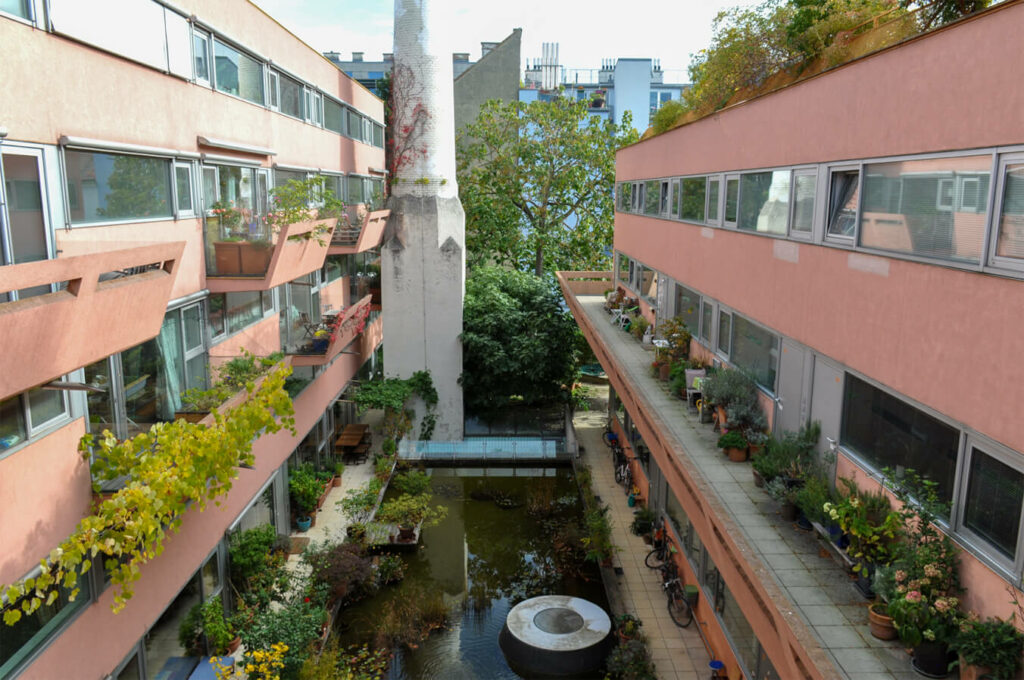
Lessons learned and synergies
The terrace commune represents a possible architectural solution, which leads not simply to apartment access but also to better sense of neighbourhood. The terrace commune allows encounters with a low inhibition level and the visit of neighbours without a formal invitation. It is advisable that attached apartments become more intimate towards the back of the building, while the public living spaces are oriented towards the terrace. This creates a gradation from public to private. An additional indoor staircase can allow enough privacy. In addition, community terraces can be an architectural feature that on the one hand transmits openness and community to the outside, and on the other hand minimises grey energy and the ecological footprint of the entire building, as long as the choice is made for an external extension such as an exterior steel structure instead of a complete building renovation.
Sources
Hoffmann, M. & Huber, A. (2014): Begleitstudie Kraftwerk1 Heizenholz. ImmoQ GmbH: Zurich. Accessed on 22.02.2021 from https://www.age-stiftung.ch/fileadmin/user_upload/Projekte/2009/00028/2014_Age_I_2009_00028.pdf
Hugentobler, M. (2014): Zürich: Verdichtung nach innen – Ersatzneubau und Weiterbau. ISG Magazin, 3/2014, 22-26. Accessed on 22.02.2021 from https://www.ethz.ch/content/dam/ethz/special-interest/arch/ncl/eth-case-dam/documents/Publikationen/fachartikel/2014/zurich-verdichtung-nach-innen/zuerich_verdichtung_nach_innen_isg-magazin_kopie.pdf
Prytula, M., Rexroth S., Lutz, M., May, F. (2020a): Cluster-Wohnungen für baulich und sozial anpassungsfähige Wohnkonzepte einer resilienten Stadtentwicklung. Stuttgart: Frauenhofer IRB Verlag. Accessed on 22.02.2021 from https://www.irbnet.de/daten/rswb/20039026082.pdf
