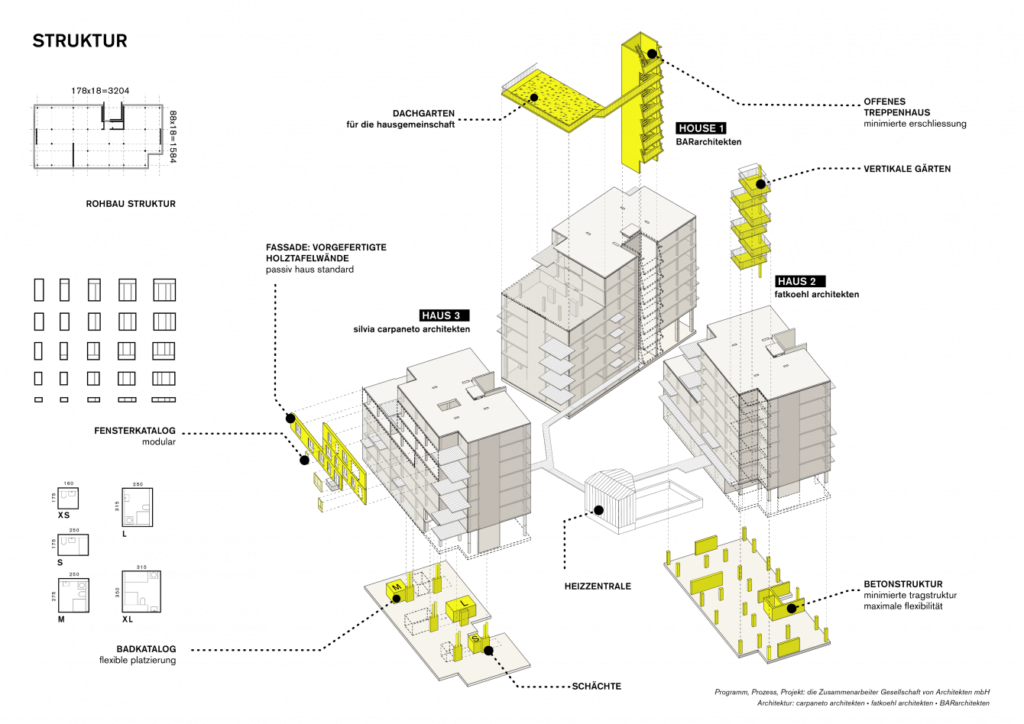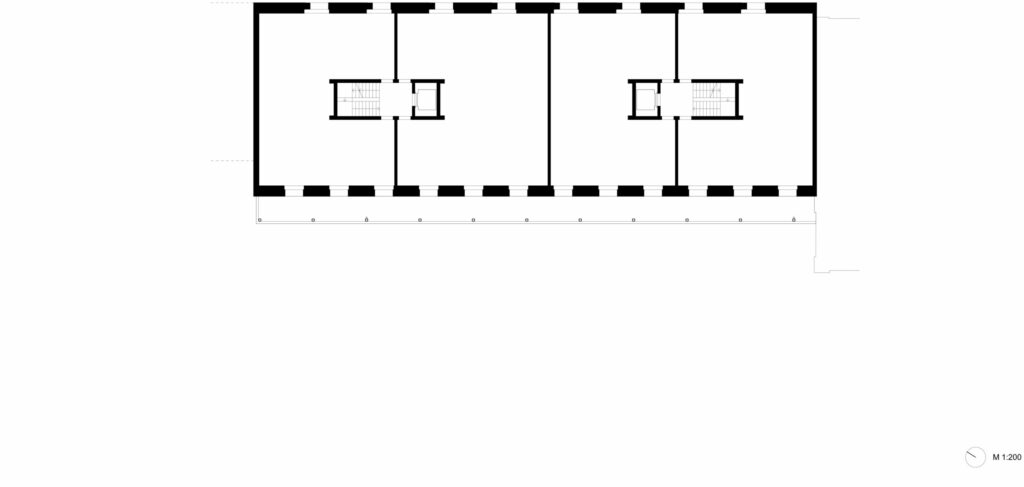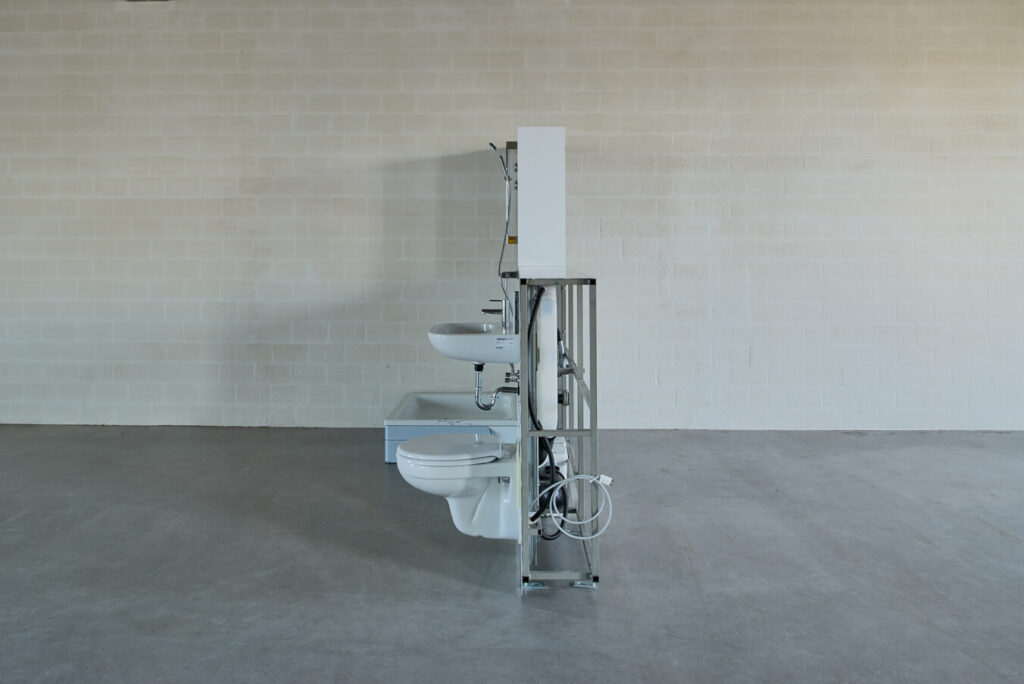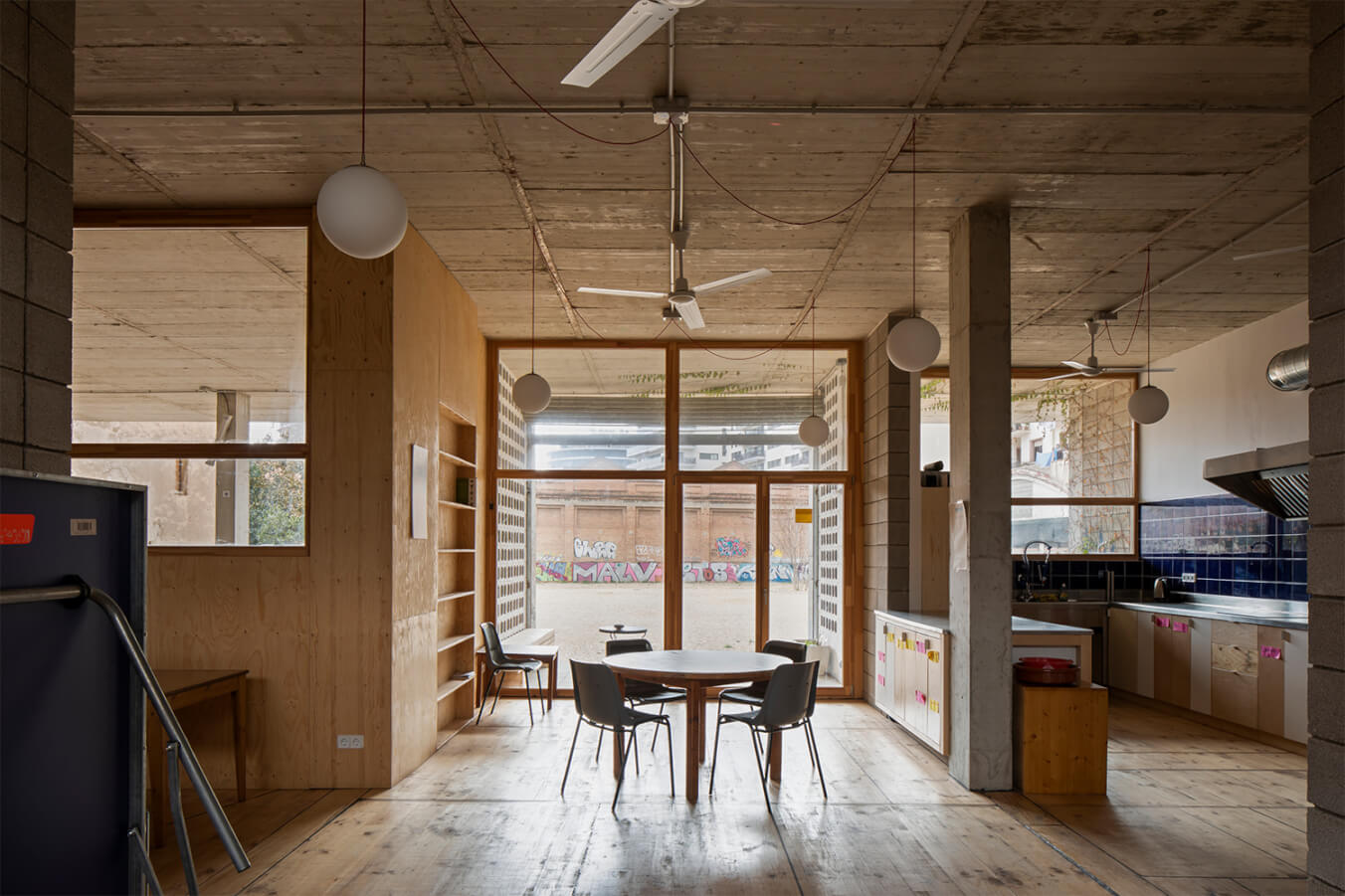Problem
In the planning of buildings, the focus is often too much on the realisation of usage-specific building structures and spatial configurations. However, due to new use or living constellations as well as changing ideas of living, people’s (residential) requirements change over the course of time. How should floor plans and building structures be designed that can be used flexibly and adapted as easily as possible for different housing and use models in order to allow flexibility and future adaptations?
Generic Description
The constructive flexibility of buildings allows various layouts of a dwelling. This adaptivity is important with regard to social changes (Prytula et al 2020b, p. 8.). For example, the flexible and neutral spatial structure allows an apartment with equivalent and highly usable room proportions and sizes to be used for different purposes without making fundamental changes to the structure. This makes an apartment or building accessible to different user groups, types of use and housing concepts. In this way, flexibly usable floor plans can create an offer for increasingly diverse housing needs (IBA_Vienna 2022 & future.lab 2020, p. 156). In addition, flexible floor plans allow different uses, such as living and working, to be realised in a small area. Hence, adaptability and flexibility must be considered in the planning and execution with regard to the life cycle of a building. Concepts for a flexible structure and simple design principles make it possible to make simple structural adjustments within the structural system. The separation of the extension from the primary structure is crucial. A skeleton construction or load-bearing exterior walls instead of load-bearing interior walls make greater interventions possible in order to flexibly integrate partition walls, utilisation units and rooms. Attention must be paid to connection details of adjacent building components in the area of the floor, ceiling and facade. Due to the short lifespan of most technical components, power lines, cables and installations should be separated from load-bearing components and bundled together. The barrier-free design of the building should also be considered and ensured at the planning stage, as these requirements can only be implemented in a suitable building structure with the minimum dimensions for corridors and rooms. Long-term sustainability and social equity is supported by these accessibility options for the majority of the apartments (Drexler and El Khouli 2012, p. 68-69).
Example
The three buildings of the project Spreefeld have flexible building structures – executed as a skeleton construction. This made it possible to create a neutral organisation of the building for living and working. The building structure allows a variety of uses and their organisational opportunities. Thus, 64 different and barrier-free residential units were realised: ranging from micro-apartments with 25 m2 to shared cluster-apartments with 600 m2 of space (Köhl n.y.). The three identical core housings were supplemented by modular adaptations.
In the Künstlerateliers Erlenmatt Ost in Basel, residents have the opportunity to develop their own apartment with a free floor plan without room-dividing walls. They are free to arrange the sanitary block as they wish and can thus decide on the use of the space themselves (Detterer 2019, p. 81-89).



Lessons learned and synergies
Flexible ground plans and structures enable long term utilization flexibility as building structures can be adapted to changing social structures, uses, needs and ideas with little effort, which contribute to a resilient neiFlexible ground plans and structures enable long term utilisation flexibility as building structures can be adapted to changing social structures, uses, needs and ideas with little effort, which contribute to a resilient neighbourhood development. Buildings can be understood and interpreted as dynamic and modifiable systems where technical and constructive requirements for a changing building use should be considered during its planning process. Likewise the adaptivity of a room can contribute to the implementation of self-organised and self-build construction measures, which subsequently strengthens the acceptance and the identification with the building and the neighbourhood (Drexler & El Khouli 2012, p. 69).
In general, the building construction of a flexible building structure In general, the building construction of a flexible building structure compared to the development of a new building is beneficial in terms of energy and material costs or rather grey energy. Since the significantly lower consumption of resources, the avoided soil sealing, the lower costs, the reuse of mostly present infrastructures and the social and cultural value of an existing building support sustainable development.
Sources
Prytula, M., Rexroth S., Lutz, M., May, F. (2020b): Clusterwohnungen. Eine neue Wohnungstypologie für eine anpassungsfähige Stadtentwicklung. Herausgegeben vom BBSR, Bonn. Accessed on 22.02.2021 from: https://www.bbsr.bund.de/BBSR/DE/veroeffentlichungen/zukunft-bauen-fp/2020/band-22.html
Detterer, G. (2019): Die Kunst des Weglassens. Accessed from: https://www.degelo.net/wAssets/img/projekte/170/publikationen/080-089_Mod_Arch_ErlenmattOst_0519_DS.pdf
Drexler, H. & El khouli, S. (2012): Nachhaltige Wohnkonzepte. München: DETAIL.
IBA_Wien 2022 & future.lab (Ed.) (2020): Neues soziales Wohnen: Positionen zur IBA_Wien 2022. Berlin: Jovis Verlag.
Köhl, F. (o.J.): Spreefeld: Kooperative Entwicklung für bezahlbares Wohnen und gemischte Nutzungen. Accessed on 07.04.2021 from https://fatkoehl.com
Statistisches Bundesamt (2019): Wohnungen bestehen größtenteils aus 4 Räumen. Abgerufen von https://www.destatis.de/DE/Themen/Branchen-Unternehmen/Bauen/wohnung.html
