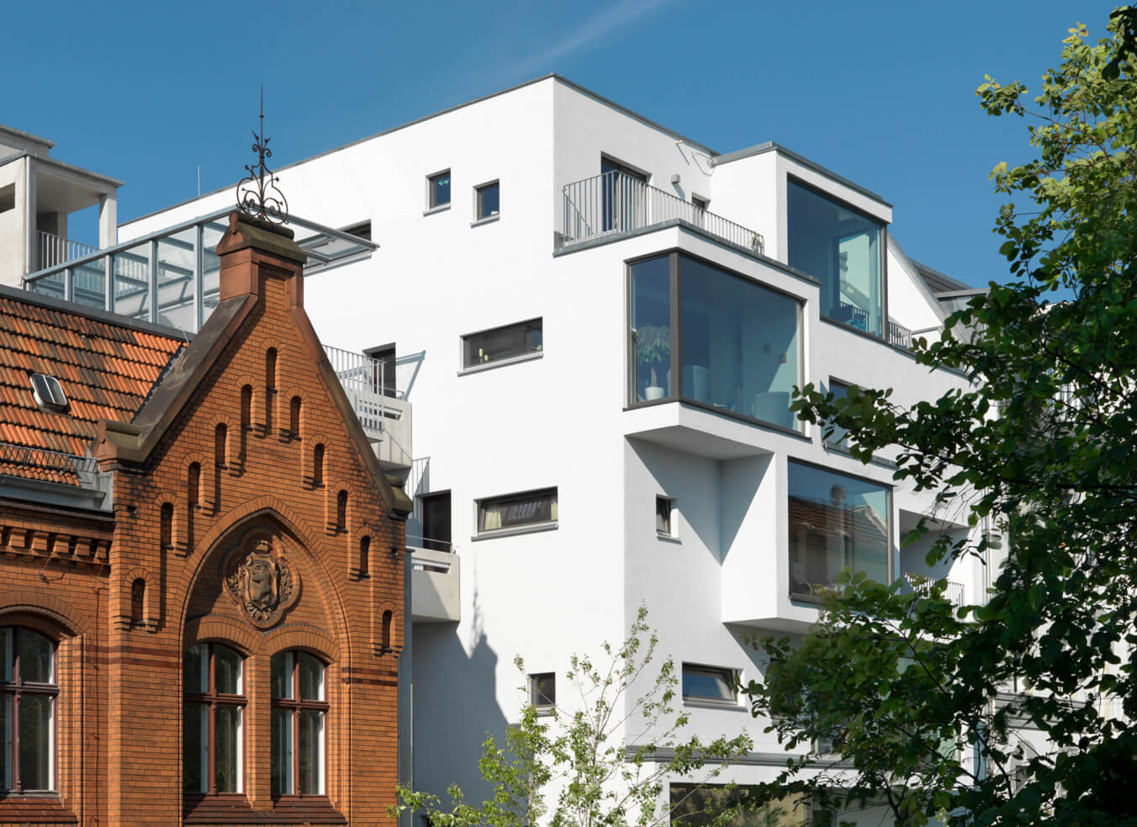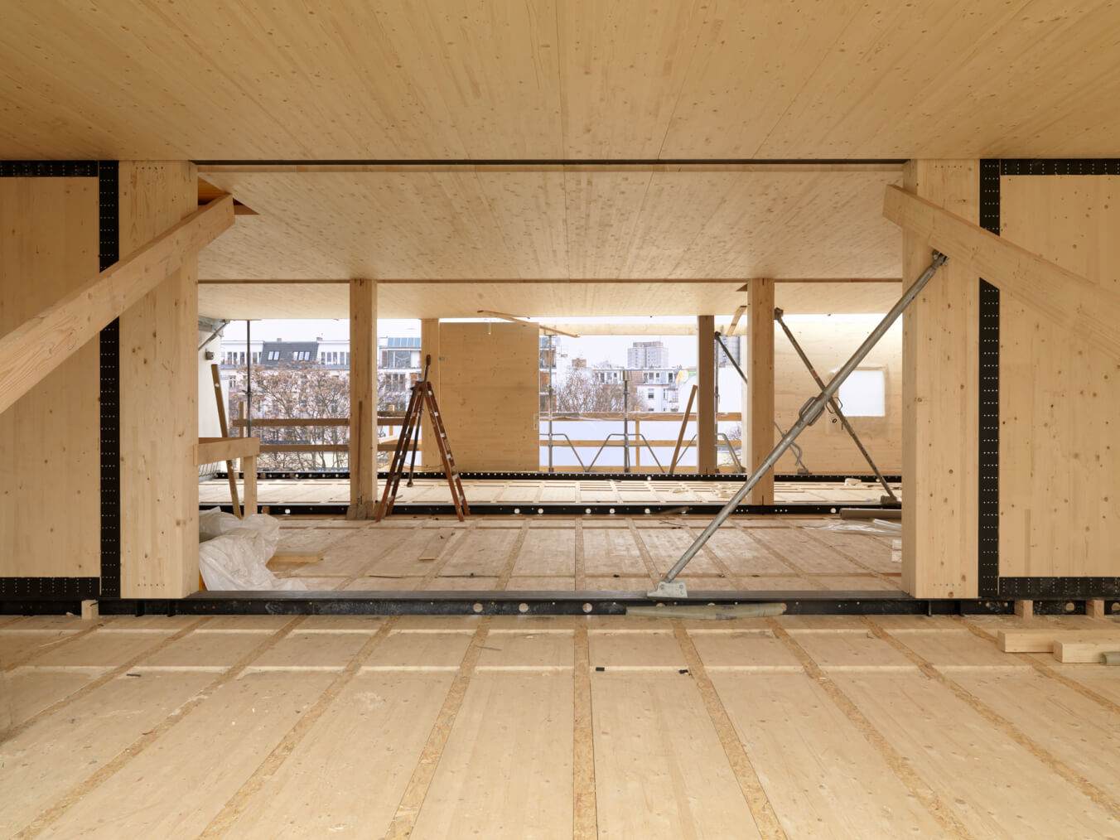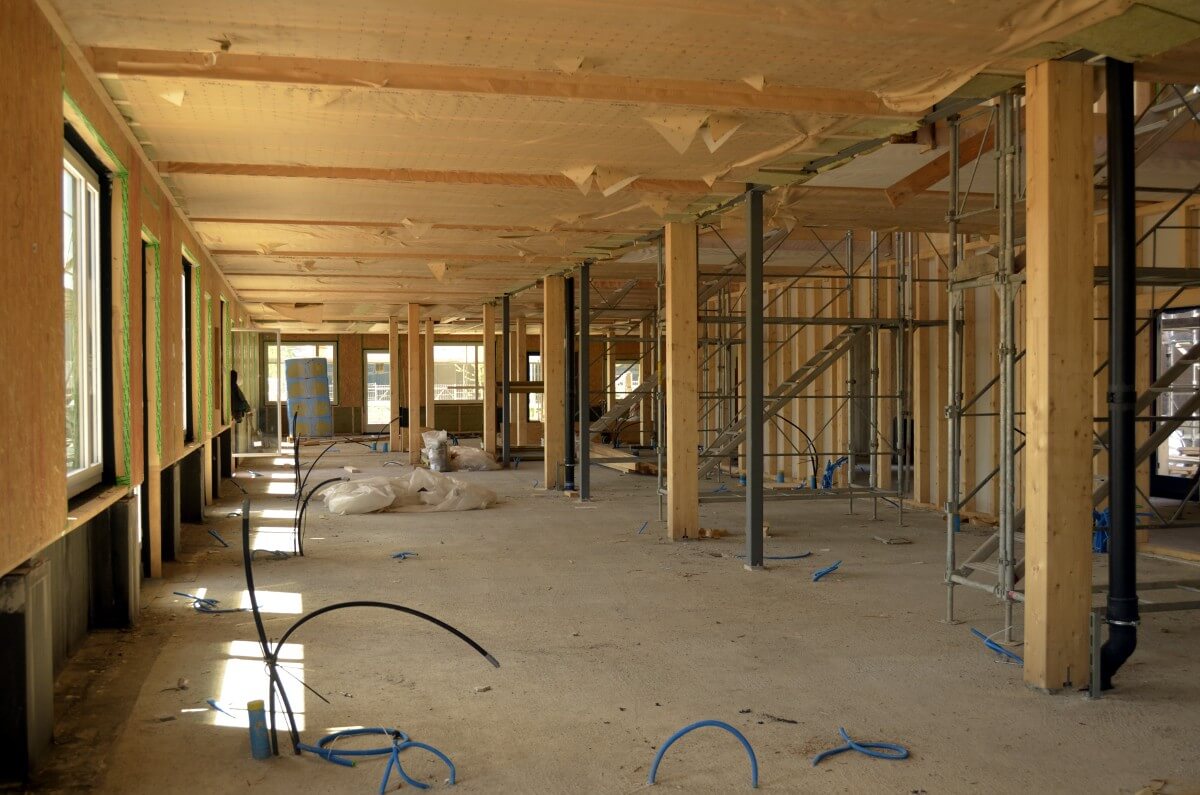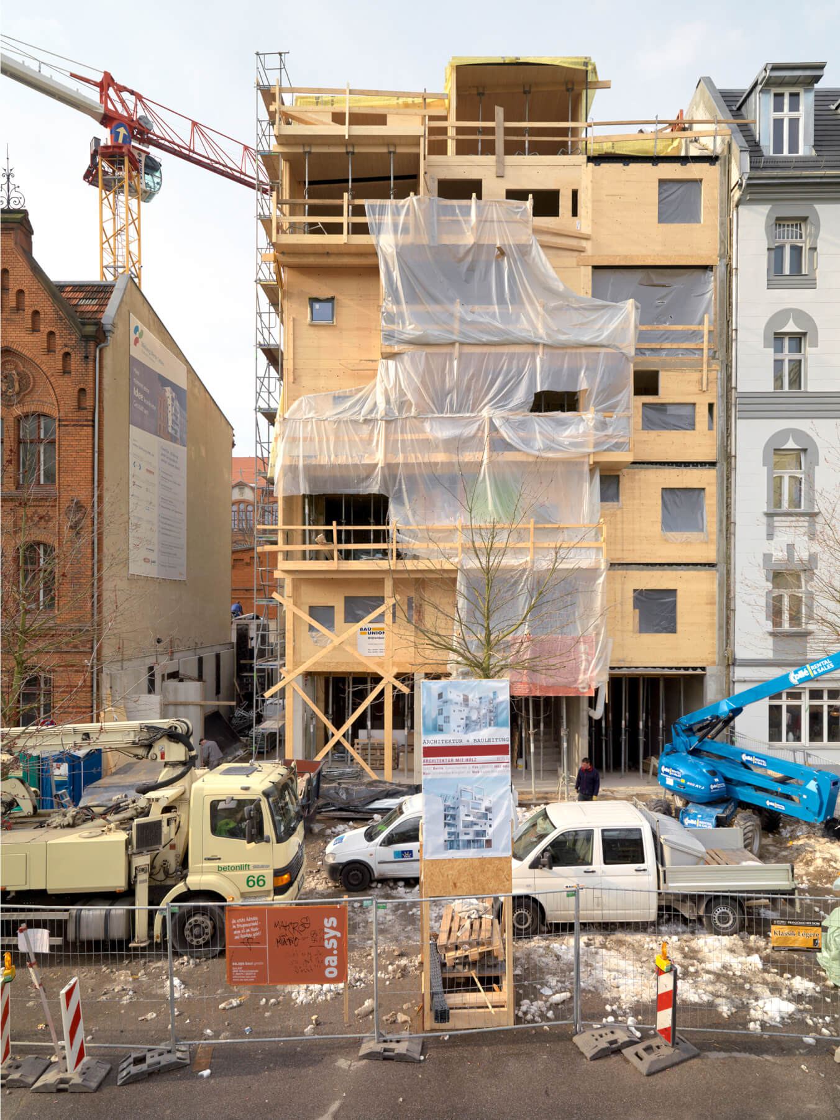Problem
The construction industry is one of the most resource-intensive sectors of the economy. Modern building materials such as concrete, steel and glass are characterised by high energy requirements during production. The cement industry alone is estimated to account for around 8% of global greenhouse gas emissions and 2% in Germany (WWF 2019, p.8). Therefore, there is an urgent need in the construction sector to implement material strategies that reduce greenhouse gas emissions and other negative environmental impacts in the life cycle through the increased use of bio-based materials from renewable raw materials. For what purposes and to what extent can renewable raw materials be used in the building industry and what needs to be considered in particular?
Generic Description
Renewable raw materials are agricultural and forestry products that are not used as food or animal feed, but are used for energy production or material recycling (FNR n.y., a). In addition to being used as an energy source to generate heat, electricity or fuels, renewable raw materials are used in the production of furniture, paper and cardboard, chemical materials, dyes and textiles, and above all as wood-based materials in the construction industry (ibid.). In socio-ecological projects, the project developers and users often attach particular importance to the use of sustainable building materials. The use of renewable raw materials can contribute to slowing down climate change by releasing fewer greenhouse gases than fossil fuels when used for energy and even by binding carbon dioxide in the long term when used for materials (ibid.). The use of renewable raw materials has therefore also increased due to sustainability aspects, but a sustainable supply of these raw materials must be ensured.
In timber construction, the development of hybrid construction in board stack, timber frame and timber frame construction over the last 15 years has made it possible to build ever larger and taller buildings in urban contexts that meet the high safety requirements for fire protection. In the building database “Reference Buildings Construction with Renewable Resources” of the Agency for Renewable Resources, more than 300 project examples in different timber constructions in Germany are documented, divided into the categories of residential, commercial and public construction (FNR n.y. b, as of May 2022 – https://referenzbauten.fnr.de/).
A feature of many new timber construction projects is their high degree of prefabrication, which enables shorter construction site processes. Modular constructions and a “design for disassembly” make self-construction attractive. Insulation with renewable materials such as cellulose, wood fibre, hemp or even straw as well as the use of natural building materials for floor coverings and wall surfaces is also becoming more and more natural (FNR n.y., a).
Renewable materials from plants or animals are typically biodegradable within a few years at the end of their life cycle. If care is taken in the production and processing of biomaterials, ensuring sustainable land use and using the materials efficiently, negative environmental impacts can be avoided through the use of biomaterials. Many biomaterials are also compatible with new innovative and digital methods, such as 3D printing (Dahy & Knippers 2017).
Example
The building complex c13 (approx. 47.30m x 13.00 m) stands on a concrete base with underground parking and consists of two building parts, a seven-storey front building with load-bearing walls in solid wood construction and a five-storey building in the rear courtyard, where the load-bearing walls were built in timber panel construction. The building envelope of the backyard building consists of a completely prefabricated timber panel construction. Heavy plywood walls carry part of the load-bearing capacity of the entire building frame. Inside the building, atriums and atriums provide visual connections and daylight. The project planners at c13 have dispensed with chemical wood preservatives and plastic vapour barriers, making the wood reusable and recyclable. The timber construction method offers a high prefabrication potential and thus shortens the construction time. Due to the low weight and flexibility, timber constructions are suitable for infill constructions such as C13 and superstructures. For fire protection, external fire protection engineers were consulted at an early stage. Integral planning means that the building is composed of the know-how of many with an individual and holistic fire protection concept. For example, the load-bearing wooden components are planked on all sides with non-combustible gypsum fibre boards. Mineral wool in the cavities of the wooden panels prevents cavity fires. All units are ventilated in a controlled manner. A gas condensing boiler is used to generate heat, and heat is distributed via underfloor heating. Overall, the building meets the standard of a KfW Efficiency House 40.
The foundry was largely built as a wooden structure. The basement and the access cores with staircase, lift and installation shafts were made of recycled concrete due to fire protection regulations. All other load-bearing and non-load-bearing elements are made of wood, although they are clad due to fire protection. The building materials are made of non-toxic, sustainably produced and, as far as possible, regional raw materials (Minergie-P-Eco certificate) (Mehrgenerationenhaus Giesserei n.y.). The modular floor plan system corresponds to the compact room layout of the wooden construction and allows for different flexible flat types.
The “Solar Direct Gain House N11” has a solid timber construction in combination with a wood-concrete composite ceiling and a rammed earth ceiling. The absence of glue and chemical components eliminates the need for an artificial ventilation system or additional building services. If the building is deconstructed at a later date, all building materials can be integrated into the natural cycle (cradle to cradle) or reused (Bauland 2016, N11 Architekten n.y.).



Lessons learned and synergies
The benefits of renewable raw materials are greatest when they are produced and used locally. Then they enable climate-friendly design, reduce energy costs for transport and provide regional value chains and local employment. Renewable raw materials can contribute to a healthy indoor climate and can often be used in do-it-yourself construction. The thermal conductivity of natural insulation materials is generally comparable to mineral insulation materials, but their use is more limited due to fire protection requirements. In order to ensure the long-term durability of bio-based materials in construction, it is important to ensure high material quality, construction that is appropriate for the material (e.g. structural wood protection) and systematic documentation of the installed materials for further deconstruction. However, even if the use of timber from certified cultivation is declared as sustainable, conflicts of objectives with nature conservation, e.g. with regard to species protection and biodiversity, can occur due to the changed land uses. Therefore, the use of renewable raw materials should be sparing and, as far as possible, designed for longevity.
Sources
Bauland, Dorothee (2016): Wie ein ungeschliffener Diamant. In: Magazin First 02/2016, Bauen und Leben mit Holz. Innere Werte. Holz gut verpackt. S. 16-21. Accessed on 30.03.2021 from https://holz100.ch/wp-content/uploads/2016/03/FIRST-2-16-N11-150dpi.pdf
Dahy, Hanaa; Knippers, Jan (2017): Biopolymers and Biocomposites Based on Agricultural Residues. In: Hebel, Dirk E.; Heisel, Felix (2017): Cultivated Building Materials. Industrialized Natural Resources for Architecture and Construction. Birkhäuser Verlag, Basel, S.116-123
FNR (o.J. a): Nachwachsende Rohstoffe im Überblick. Accessed on 02.05.2022 from https://www.fnr.de/nachwachsende-rohstoffe/nachwachsende-rohstoffe-im-ueberblick
FNR (o.J. b): Referenzbauten Bauen mit nachwachsenden Rohstoffen. Gebäudedatenbank der Fachagentur Nachwachsende Rohstoffe e. V. (FNR). Accessed on 02.05.2022 from https://referenzbauten.fnr.de/
Mehrgenerationenhaus Giesserei (n.y.): Der Bau. Accessed on 30.03.2021 from https://www.giesserei-gesewo.ch/siedlung/der-bau
N11 Architekten (o.J.): haus ohne heizung. Projektdarstellung auf Homepage. Accessed on 30.03.2021 from https://www.n11.ch/n11-philosophie.html#anchor-haus-ohne-heizung
WWF (2019): Klimaschutz in der Beton- und Zementindustrie. Hintergrund und Handlungsoptionen. Accessed on 30.03.2021 from https://www.wwf.de/fileadmin/fm-wwf/Publikationen-PDF/WWF_Klimaschutz_in_der_Beton-_und_Zementindustrie_WEB.pdf
