Generationenwohnen: intergenerational living with orientation towards the green space.
The Generationenwohnanalge in Vienna is a three- to four-storey housing complex in wooden construction. The buildings are arranged in a U-shape, creating a green common courtyard for recreation and exercise. They provide space for 55 flats including senior flats, a senior club and a children’s group. The flats are arranged in such a way that they are optimally lighted and face the green space. The pergolas serve as access to the flats, as common and also provide protection from the noise of the busy street.
In addition to social aspects such as the compatibility of several generations and various forms of living in one building complex, ecological requirements were implemented and a low-energy house was built. Wood was used as the primary building material. This becomes apparent on the exterior surfaces in the form of wooden balconies and façades, as well as in the interior on the soffits of the ceilings, and can thus be experienced. Some of the wood comes from local cultivation and could be used untreated.
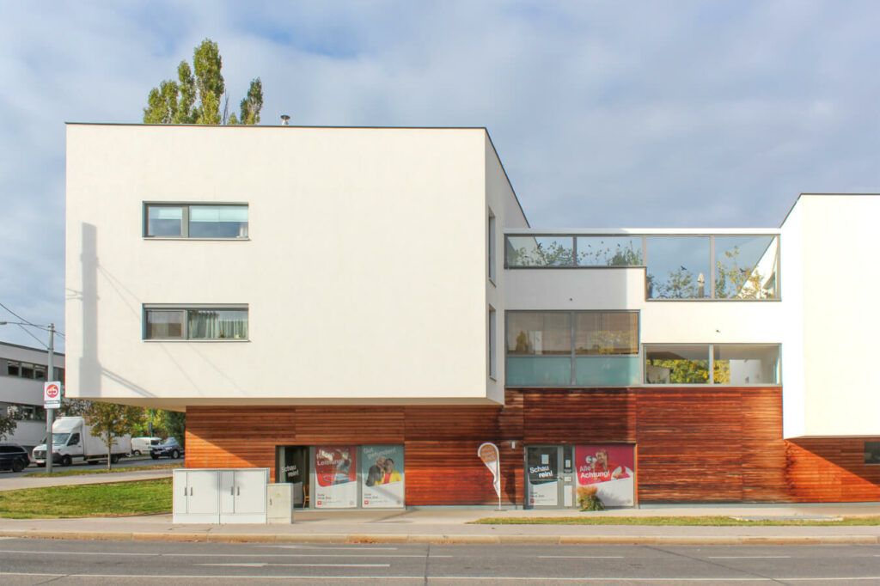
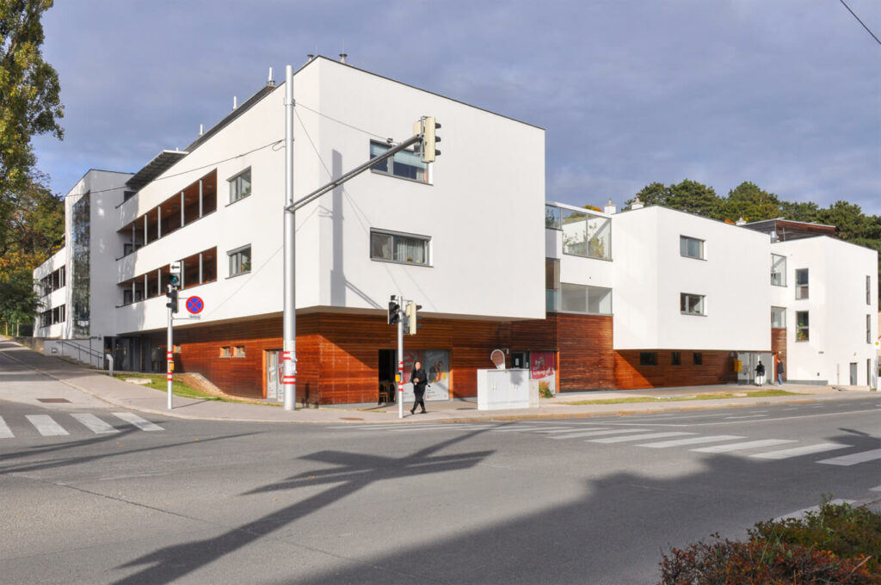
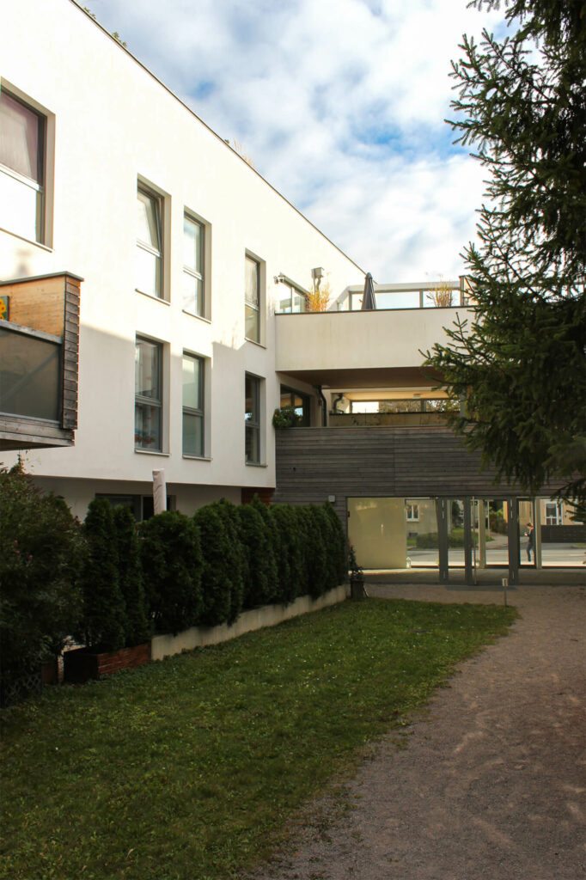
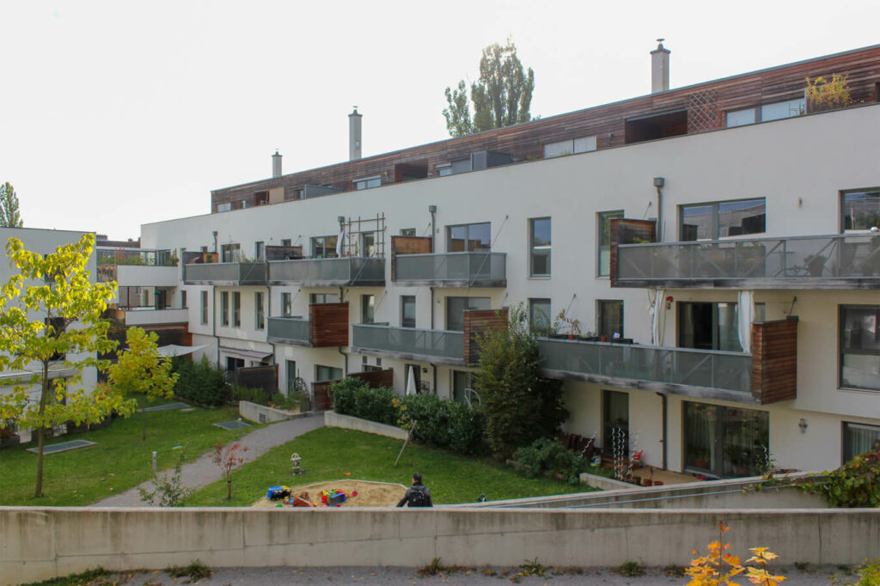
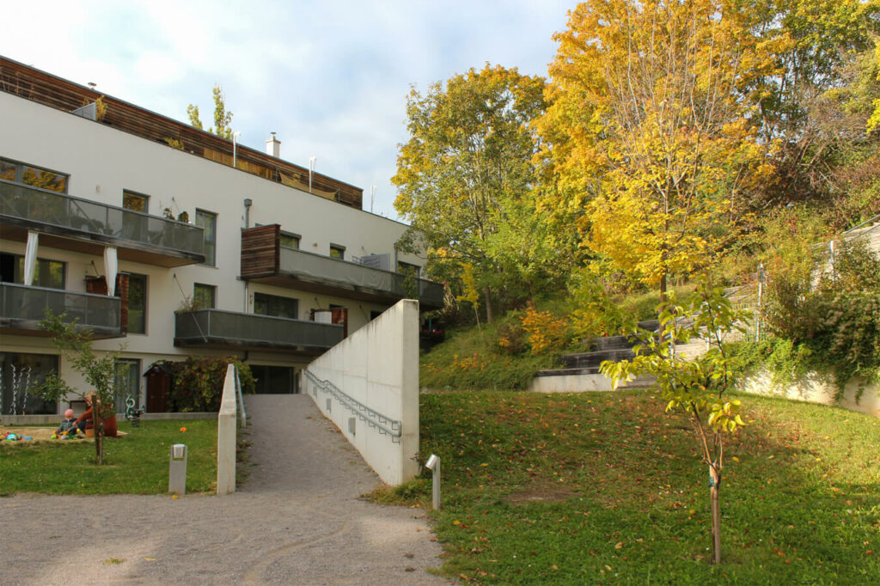
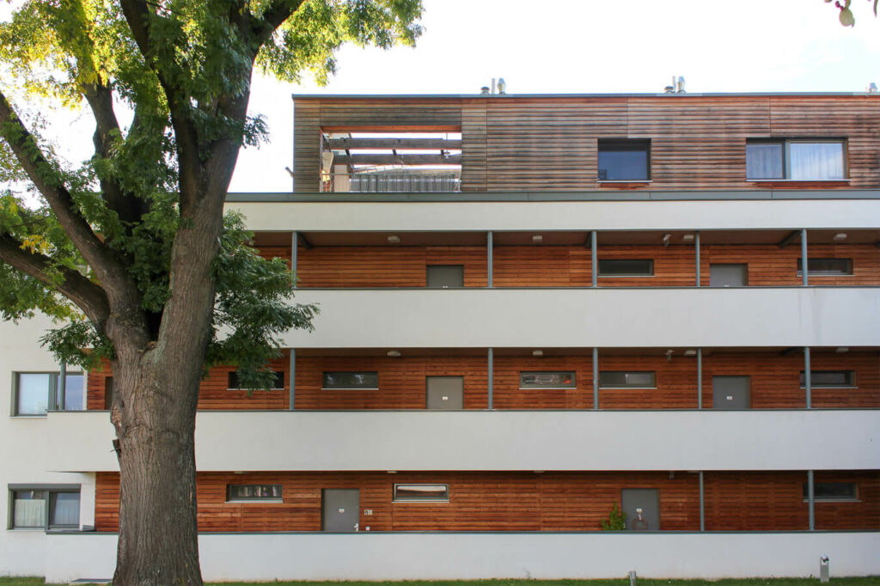
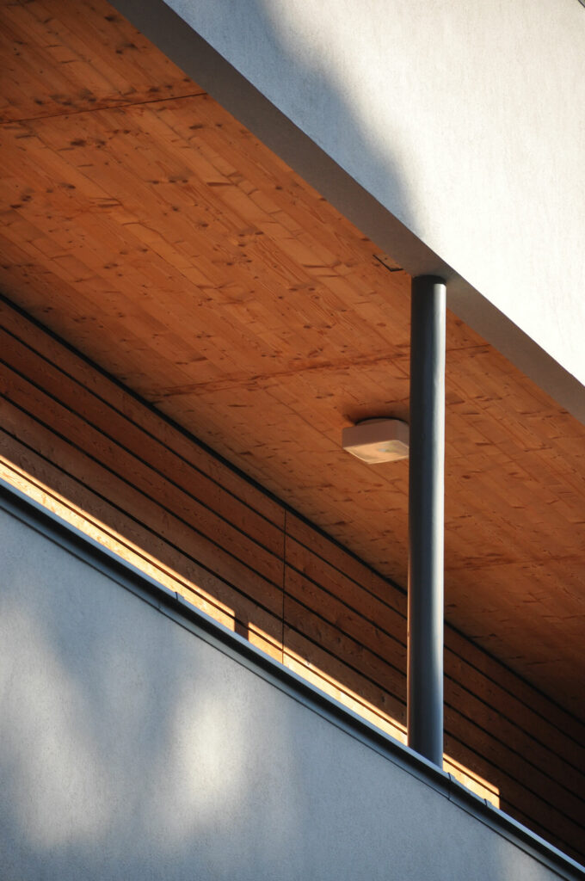
General information
| Architects | Praschl-Goodarzi Architekten |
| Owner | Gewog (Gemeinnützige Wohnungsbau Gesellschaft) Wien |
| Address | Breitenfurter Straße 450-454, 1230 Vienna |
| Construction period | 2013 |
| Construction | solid wood construction, Wall system in plywood and timber frame construction |
| Space | 5123 m2, 55 flats |
Sources
BauNetz (n.y.): Generationenwohnanlage in Wien. Retrieved from https://www.baunetzwissen.de/nachhaltig-bauen/objekte/wohnen/generationen-wohnanlage-in-wien-404367 (06.09.2021)
p.good (n.y.): HOLZWOHNBAU – 1. PREIS WB – PREISTRÄGER “GEBAUT 2013” – “WIENWOOD 15”. Retrieved from https://www.pgood.at/detail/holzbau-breitenfurterstrasse.html (06.09.2021)