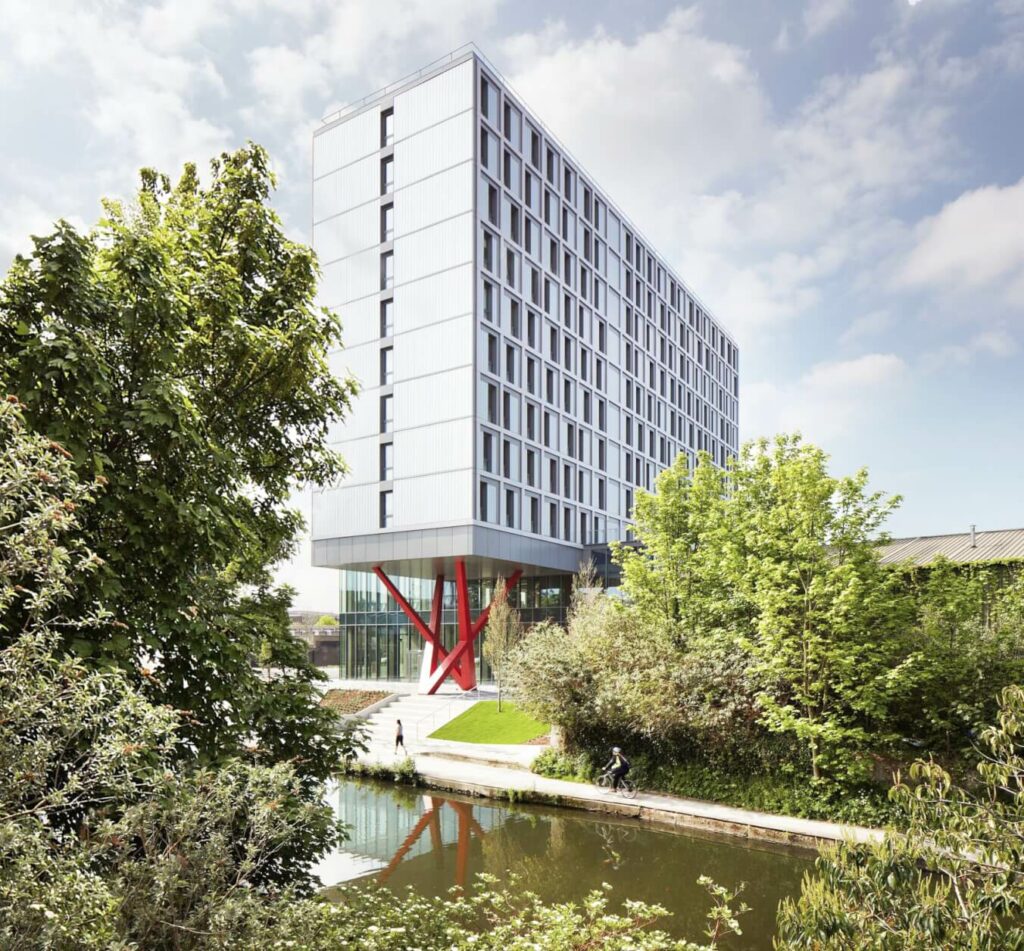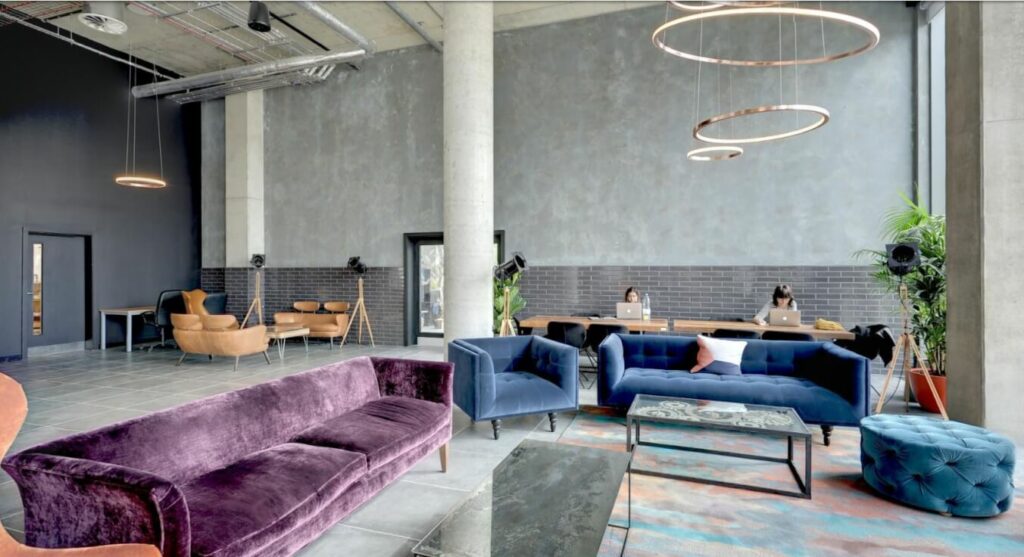The Collective Old Oak: is a co-living project for young professionals.
The Collective Old Oak offers with its serviced rooms flexibility and convenience in terms of living. In doing so, it is a cross between student housing and a hotel and targets young, single professionals. The 546 bedrooms vary from studios, shared apartments to standard en-suites. There is an emphasis on communal spaces, the themed communal lounges, kitchens, bathrooms, living rooms, co-working places, roof terraces, which promises residents a more sociable lifestyle. Furthermore restaurants, bars, laundries and fitness rooms, Spa are available in house. The overall aim is to gather and offer possible functions in one building to make living as convenient as possible and to create a vertical neighborhood. The hybrid building typology allows complementary uses and collaborative spaces next to micro living units.






General information
| Architects | PLP Architects |
| Owner | The Collective |
| Address | Nash House, Old Oak Ln, London NW10 6FF, UK |
| Construction period | 2016 (completed) |
| Construction | no information |
| Residents | changing number of residents |
| Space | 16,000 m2, 546 micro-units, 400 co-working places |
Sources
The Collective (n.y.): The collective old oak. Retrieved from https://www.thecollective.com/locations/old-oak (28.09.2021)
Mairs, Jessica (2016): World’s largest co-living complex promises residents “everything at their fingertips”. Retrieved from https://www.dezeen.com/2016/04/28/collective-old-oak-common-co-living-plp-architecture-willesden-junction-london-housing/ (29.09.2021)
PLP Architecture International Ltd. (2021): The collective old oak – London, UK. Retrieved from https://www.plparchitecture.com/the-collective-old-oak.html (29.09.2021)